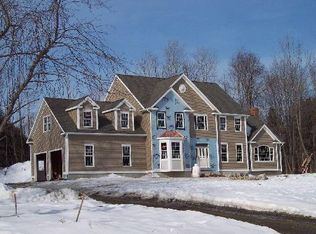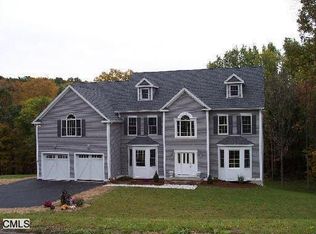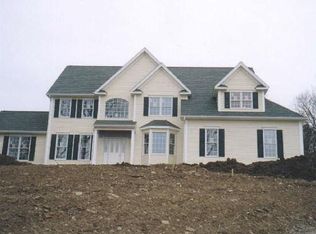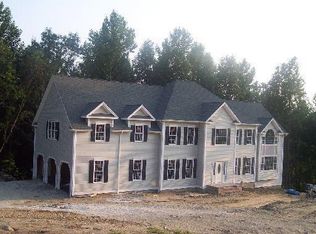Circa 1759 Antique School house completely restored on a private parcel with mature landscaping and charm is now available for Winter rental in Sept 2024. Located in the desired Merryall District of New Milford CT, this historic home is being rented fully furnished.The house features a large Great room with lovely light, cathedral ceiling, wood floor, a wood burning fireplace. French doors lead outdoors to a deck overlooking the level, sunny yard perfect for grilling and dining. Another outdoor space is a large bluestone patio off the back of the Great room which ensures total privacy and tranquility with views of nature. The flow of the Great room with the open kitchen, living room and dining keeps everyone connected while entertaining yet it is cozy and comforting for one or two residing on their own. A kitchen island seats 4 and the kitchen is well equipped with a supply of dishes, and essential appliances. The main floor also has a full bath with a shower. The second level features a light filled primary bedroom with a near by full bath. There is a stackable washer and dryer. The second bedroom features queen size sleeper. Also on the property is a small separate studio building a perfect office space.This home is an enchanting retreat close the Villages of New Milford, Kent, and Washington for shopping and dining, golf, private and public schools. The entire Litchfield County is a wonderful area to explore from here yet New York City is only 90 min away! Tenant is responsible for all all utilities and snow removal. Pets accepted on a case by case basis.
This property is off market, which means it's not currently listed for sale or rent on Zillow. This may be different from what's available on other websites or public sources.



