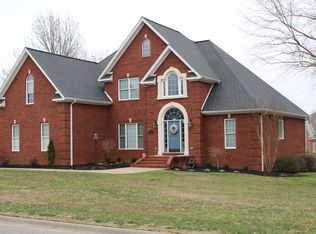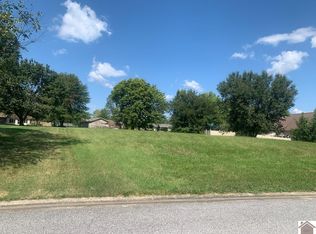Sold for $500,000
$500,000
255 Ashcreek Rd, Paducah, KY 42001
4beds
2,784sqft
Single Family Residence
Built in 2000
0.47 Acres Lot
$515,900 Zestimate®
$180/sqft
$2,721 Estimated rent
Home value
$515,900
$454,000 - $588,000
$2,721/mo
Zestimate® history
Loading...
Owner options
Explore your selling options
What's special
Step Into Elegance With This Stunning 4 Bedroom, 3.5 Bathroom Home With 2700+ Living Sqft In The Desirable Coleman Place Neighborhood! Freshly Updated With New Paint And Stylish Light Fixtures, This Home Is Completely Move In Ready. The Bright And Inviting Main Level Features Both A Formal Living And Dining Areas, As Well As A Spacious Family Room With Fireplace. A Well Appointed Eat In Kitchen Features A Large Island, Stainless Steel Appliances, A Double Oven, And Abundant Natural Light. The Generous Primary Suite Includes Double Vanities, His And Hers Walk In Closets, And A Luxurious Soaker Tub. A Convenient Half Bath Is Also Located On The Main Floor. Upstairs, You’ll Find Three Additional Bedrooms And Two Full Bathrooms, Offering Plenty Of Space For Family And Guests. A Huge Back Deck Provides The Perfect Setting For Outdoor Entertaining And Relaxation. With Its Blend Of Charm, Modern Updates, And Ample Space, This Home Is A Fantastic Opportunity. Don’t Miss Out!
Zillow last checked: 8 hours ago
Listing updated: May 22, 2025 at 11:32am
Listed by:
Erin Brantley 859-229-5159,
Housman Partners Real Estate
Bought with:
Alberta Davis, 207556
Better Homes & Gardens Fern Leaf Group
Source: WKRMLS,MLS#: 130893Originating MLS: Paducah
Facts & features
Interior
Bedrooms & bathrooms
- Bedrooms: 4
- Bathrooms: 4
- Full bathrooms: 3
- 1/2 bathrooms: 1
- Main level bedrooms: 1
Primary bedroom
- Level: Main
- Area: 184.85
- Dimensions: 14.1 x 13.11
Bedroom 2
- Level: Upper
- Area: 276.11
- Dimensions: 22.8 x 12.11
Bedroom 3
- Level: Upper
- Area: 168.3
- Dimensions: 15.3 x 11
Bedroom 4
- Level: Upper
- Area: 128.45
- Dimensions: 14.1 x 9.11
Bathroom
- Features: Double Vanity, Separate Shower
Dining room
- Level: Main
- Area: 117
- Dimensions: 11.7 x 10
Family room
- Level: Main
- Area: 401.44
- Dimensions: 19.3 x 20.8
Kitchen
- Features: Eat-in Kitchen
- Level: Main
- Area: 370.26
- Dimensions: 19.8 x 18.7
Living room
- Level: Main
- Area: 145.32
- Dimensions: 12.11 x 12
Heating
- Forced Air, Natural Gas
Cooling
- Central Air
Appliances
- Included: Dishwasher, Refrigerator, Stove
- Laundry: Utility Room, Washer/Dryer Hookup
Features
- Ceiling Fan(s), Closet Light(s), Tray/Vaulted Ceiling, Walk-In Closet(s), High Ceilings
- Flooring: Wood
- Windows: Vinyl Frame
- Basement: None
- Has fireplace: Yes
- Fireplace features: Gas Log
Interior area
- Total structure area: 2,784
- Total interior livable area: 2,784 sqft
- Finished area below ground: 0
Property
Parking
- Total spaces: 2
- Parking features: Attached, Garage Door Opener, Concrete Drive
- Attached garage spaces: 2
- Has uncovered spaces: Yes
Features
- Levels: Two
- Stories: 2
- Patio & porch: Deck
- Exterior features: Lighting
- Has spa: Yes
- Spa features: Private
Lot
- Size: 0.47 Acres
- Dimensions: 20,325 sq ft
- Features: Trees
Details
- Parcel number: 0882020093
Construction
Type & style
- Home type: SingleFamily
- Property subtype: Single Family Residence
Materials
- Frame, Brick/Siding, Dry Wall
- Foundation: Concrete Block
- Roof: Composition Shingle
Condition
- New construction: No
- Year built: 2000
Utilities & green energy
- Electric: Paducah Power Sys
- Gas: Atmos Energy
- Sewer: Public Sewer
- Water: Public, Paducah Water Works
- Utilities for property: Garbage - Private
Community & neighborhood
Community
- Community features: Sidewalks
Location
- Region: Paducah
- Subdivision: Coleman Pl
HOA & financial
HOA
- Has HOA: Yes
- HOA fee: $75 annually
Other
Other facts
- Road surface type: Blacktop, Concrete
Price history
| Date | Event | Price |
|---|---|---|
| 5/22/2025 | Sold | $500,000-4.8%$180/sqft |
Source: WKRMLS #130893 Report a problem | ||
| 4/9/2025 | Pending sale | $525,000$189/sqft |
Source: WKRMLS #130893 Report a problem | ||
| 3/14/2025 | Listed for sale | $525,000+18%$189/sqft |
Source: WKRMLS #130893 Report a problem | ||
| 3/18/2022 | Sold | $445,000$160/sqft |
Source: WKRMLS #116457 Report a problem | ||
Public tax history
| Year | Property taxes | Tax assessment |
|---|---|---|
| 2023 | $4,285 +28.1% | $445,000 +29.2% |
| 2022 | $3,345 +0.1% | $344,500 |
| 2021 | $3,341 -0.1% | $344,500 |
Find assessor info on the county website
Neighborhood: Massac
Nearby schools
GreatSchools rating
- 7/10Lone Oak Intermediate SchoolGrades: 4-5Distance: 1 mi
- 7/10Lone Oak Middle SchoolGrades: 6-8Distance: 1 mi
- 8/10McCracken County High SchoolGrades: 9-12Distance: 4.1 mi
Schools provided by the listing agent
- Elementary: Lone Oak
- Middle: Lone Oak Middle
- High: McCracken Co. HS
Source: WKRMLS. This data may not be complete. We recommend contacting the local school district to confirm school assignments for this home.

Get pre-qualified for a loan
At Zillow Home Loans, we can pre-qualify you in as little as 5 minutes with no impact to your credit score.An equal housing lender. NMLS #10287.

