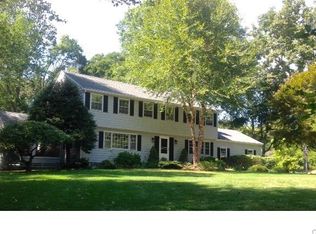Space redefined in this meticulously maintained 5 Bedroom, 4 Bath home on 2.1 acres in desirable Greenfield Hill neighborhood. A welcoming foyer leads to a large living room with gleaming hardwood floors, built ins and fireplace. A generous light filled dining room, cozy family room with fireplace, sliders to a relaxing sunroom to enjoy the privacy and serenity of the backyard. The sunroom has vaulted ceilings and skylights leading to a wrap around deck. A vast custom kitchen with ash wood cabinets, island, double oven and a eat-in area w/bay window and window seat. Half level up is the master bedroom featuring a master bath with double sinks, jacuzzi tub and stall shower. An addt'l 2 bedrooms with full bath on this level plus 2 more bedrooms and renovated full bath half level up. A spacious paneled office/study on the lower level with full bath plus walk out to backyard. Adding to this endless space is a finished basement with an additional refrigerator, stove, washer/dryer and 400 bottle wine cellar plus a walk up finished attic with wood floors and storage. The gorgeous backyard is level, flat and professionally landscaped. This home features full house generator, city water, irrigation system, nest thermostats, and newer mechanicals. Vibrant neighborhood living, convenient to the Merritt Pkwy and Ffld/Westport shopping lending this home to easy commuting and living. Come enjoy this coveted location in Greenfield Hill, move in ready and waiting for you to call it home!
This property is off market, which means it's not currently listed for sale or rent on Zillow. This may be different from what's available on other websites or public sources.

