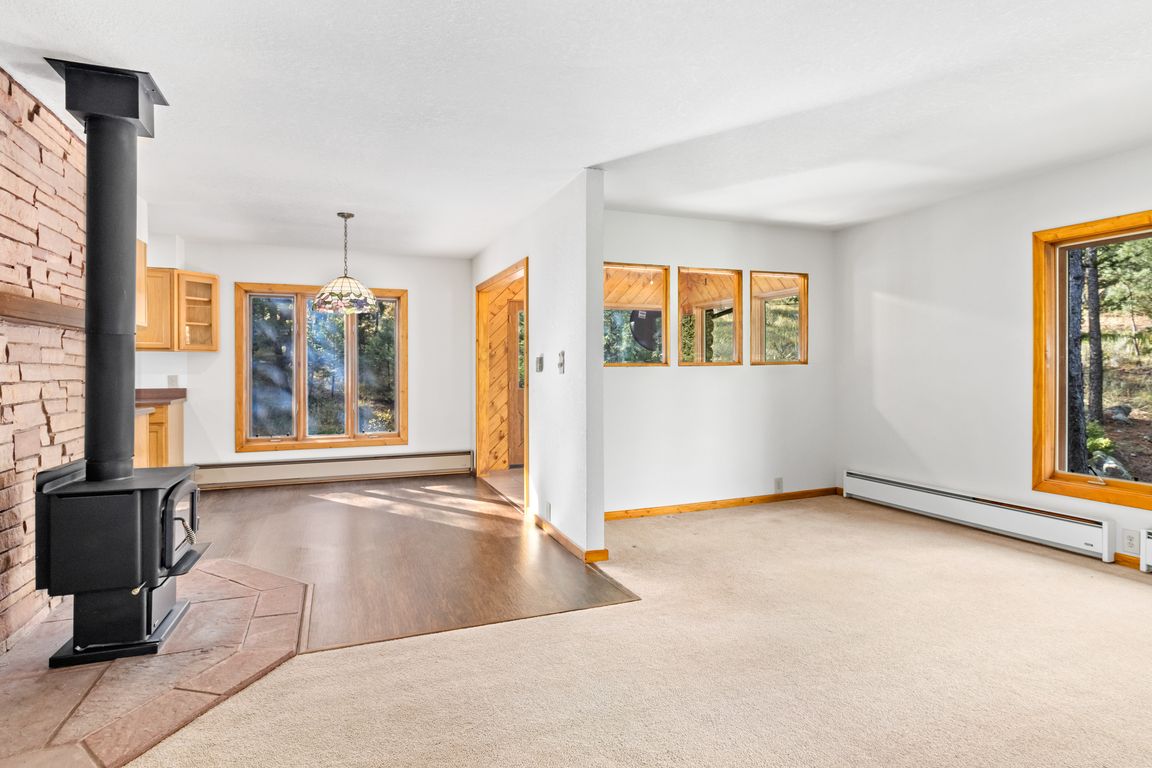
For sale
$749,000
3beds
2,244sqft
255 Apache, Lyons, CO 80540
3beds
2,244sqft
Residential-detached, residential
Built in 1994
1.75 Acres
2 Garage spaces
$334 price/sqft
$30 annually HOA fee
What's special
Bordering roosevelt national forestSurrounded by towering pinesWrap-around deckUpper-level loftQuiet driveRoughed-in bathDramatic rock outcroppings
Tucked away at the end of a quiet drive, this log-sided retreat offers the kind of peace and privacy that's getting harder to find. Set on 1.75 acres and bordering Roosevelt National Forest, this is mountain living at its best-surrounded by towering pines, dramatic rock outcroppings, and views from nearly every ...
- 2 days |
- 385 |
- 9 |
Likely to sell faster than
Source: IRES,MLS#: 1044963
Travel times
Living Room
Kitchen
Primary Bedroom
Zillow last checked: 7 hours ago
Listing updated: October 03, 2025 at 09:47am
Listed by:
Breeyan Edwards 970-646-6555,
First Colorado Realty
Source: IRES,MLS#: 1044963
Facts & features
Interior
Bedrooms & bathrooms
- Bedrooms: 3
- Bathrooms: 3
- Full bathrooms: 1
- 3/4 bathrooms: 1
- 1/2 bathrooms: 1
- Main level bedrooms: 3
Primary bedroom
- Area: 323
- Dimensions: 19 x 17
Bedroom 2
- Area: 143
- Dimensions: 13 x 11
Bedroom 3
- Area: 144
- Dimensions: 12 x 12
Dining room
- Area: 108
- Dimensions: 12 x 9
Kitchen
- Area: 168
- Dimensions: 14 x 12
Living room
- Area: 270
- Dimensions: 18 x 15
Heating
- Hot Water, Baseboard, Wood Stove
Cooling
- Ceiling Fan(s)
Appliances
- Included: Electric Range/Oven, Dishwasher, Refrigerator, Washer, Dryer, Microwave, Disposal
- Laundry: Washer/Dryer Hookups, In Basement
Features
- Study Area, Satellite Avail, High Speed Internet, Eat-in Kitchen, Separate Dining Room, Pantry, Walk-In Closet(s), Kitchen Island, Sunroom, Walk-in Closet
- Flooring: Carpet
- Windows: Sunroom
- Basement: Partially Finished,Walk-Out Access
- Has fireplace: Yes
- Fireplace features: Living Room, Fireplace Tools Included
Interior area
- Total structure area: 2,244
- Total interior livable area: 2,244 sqft
- Finished area above ground: 1,666
- Finished area below ground: 578
Video & virtual tour
Property
Parking
- Total spaces: 2
- Parking features: Oversized
- Garage spaces: 2
- Details: Garage Type: Detached
Accessibility
- Accessibility features: Low Carpet, Main Floor Bath, Accessible Bedroom, Stall Shower
Features
- Stories: 1
- Patio & porch: Deck
- Has view: Yes
- View description: Hills
Lot
- Size: 1.75 Acres
- Features: Wooded, Rolling Slope, Rock Outcropping, Abuts National Forest, Unincorporated
Details
- Additional structures: Storage
- Parcel number: R0542695
- Zoning: O
- Special conditions: Private Owner
Construction
Type & style
- Home type: SingleFamily
- Architectural style: Raised Ranch
- Property subtype: Residential-Detached, Residential
Materials
- Wood/Frame, Wood Siding, Painted/Stained
- Roof: Composition
Condition
- Not New, Previously Owned
- New construction: No
- Year built: 1994
Utilities & green energy
- Electric: Electric, PVREA
- Sewer: Septic, Septic Field
- Water: District Water, Pinewood Water Distr
- Utilities for property: Electricity Available, Cable Available, Trash: multiple options
Community & HOA
Community
- Features: Park
- Subdivision: Pinewood Spgs
HOA
- Has HOA: Yes
- Services included: Common Amenities
- HOA fee: $30 annually
Location
- Region: Lyons
Financial & listing details
- Price per square foot: $334/sqft
- Tax assessed value: $810,400
- Annual tax amount: $4,184
- Date on market: 10/3/2025
- Listing terms: Cash,Conventional,FHA,VA Loan
- Electric utility on property: Yes
- Road surface type: Dirt