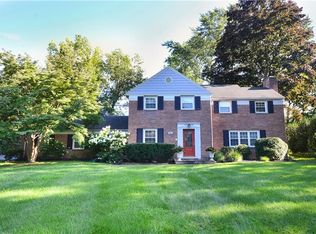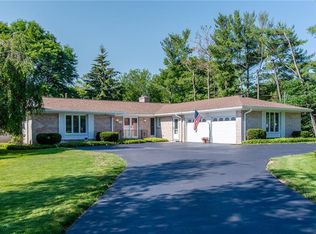Closed
$500,000
255 Allens Creek Rd, Rochester, NY 14618
4beds
2,728sqft
Single Family Residence
Built in 1966
0.57 Acres Lot
$704,200 Zestimate®
$183/sqft
$4,075 Estimated rent
Home value
$704,200
$641,000 - $789,000
$4,075/mo
Zestimate® history
Loading...
Owner options
Explore your selling options
What's special
WELCOME TO THIS GARRETT BUILT HOME , LOVED AND MAINTAINED BEAUTIFULLY . YOU WILL BE GREETED BY A NEWLY DUG OUT DRIVEWAY 2019 , AND A WALKWAY SURRONDED BY FLOWERING TREES AND BUSHES TO THE NEW 2015 FRONTDOOR & SIDE LIGHTS. A GENEROUS SIZE ENRTY WILL HOLD ALL YOUR GUESTS. CURL UP WITH A BOOK IN THE FIREPLACED DEN / FAMILYROOM. YOU WILL ENJOY THE 2011 MCKENNA REMODELED KITCHEN, QUARTZ COUNTER, DOUBLE OVENS BUILTIN TABLE AND MORE ! LIVING ROOM IS BRIGHT AND SUNNY SHOWING OFF THE NEW VINYL WINDOWS BY PACE, BUILT IN BOOKCASES FLANK THE ENTRY TO THE FORMAL DINING ROOM. THE RECENT PATIO DOOR HEADS TO THE POURED CONCRETE PATIO WITH RETRACTABLE AWNING. FIRST FLOOR MASTER BEDROOM HAS DUAL CLOSETS, AND A MCKENNA REMODELED EN-SWEET. THERE IS AN ADDITONAL BEDROOM AND BATH ON THE FIRST FLOOR TOO. UPSTAIRS YOU WILL FIND 2 MORE GOODSIZE BEDROOMS , BATH AND A WALK-IN ATTIC. CHILL OUT WITH THE 2021 BETLEM INSTALLED CENTAL AIR AND CHECK OUT THE GREAT 2020 GARAGE FLOOR EPOXY. THIS IS TRULY A SPECIAL AND WELL MAINTAINED HOME ! Delayed Negotiations due June 6th at 11 am
Zillow last checked: 8 hours ago
Listing updated: July 21, 2023 at 07:09am
Listed by:
Cynthia J. Fitzmorris 585-389-4016,
Howard Hanna
Bought with:
Julie D. Burley, 10401258571
Howard Hanna
Source: NYSAMLSs,MLS#: R1473114 Originating MLS: Rochester
Originating MLS: Rochester
Facts & features
Interior
Bedrooms & bathrooms
- Bedrooms: 4
- Bathrooms: 4
- Full bathrooms: 3
- 1/2 bathrooms: 1
- Main level bathrooms: 3
- Main level bedrooms: 2
Heating
- Gas, Forced Air
Cooling
- Central Air
Appliances
- Included: Double Oven, Dryer, Dishwasher, Gas Cooktop, Gas Water Heater, Microwave, Refrigerator, Washer
- Laundry: In Basement
Features
- Cedar Closet(s), Den, Separate/Formal Dining Room, Entrance Foyer, Eat-in Kitchen, Separate/Formal Living Room, Home Office, Library, Pantry, Natural Woodwork, Window Treatments, Bedroom on Main Level, Main Level Primary, Primary Suite
- Flooring: Carpet, Hardwood, Tile, Varies
- Windows: Drapes, Thermal Windows
- Basement: Full,Walk-Out Access
- Number of fireplaces: 2
Interior area
- Total structure area: 2,728
- Total interior livable area: 2,728 sqft
Property
Parking
- Total spaces: 2.5
- Parking features: Attached, Garage, Driveway, Garage Door Opener
- Attached garage spaces: 2.5
Features
- Levels: Two
- Stories: 2
- Patio & porch: Patio
- Exterior features: Awning(s), Blacktop Driveway, Patio
Lot
- Size: 0.57 Acres
- Dimensions: 135 x 185
- Features: Rectangular, Rectangular Lot
Details
- Parcel number: 2620001371900001064000
- Special conditions: Standard
Construction
Type & style
- Home type: SingleFamily
- Architectural style: Cape Cod,Two Story
- Property subtype: Single Family Residence
Materials
- Wood Siding, Copper Plumbing
- Foundation: Block
- Roof: Asphalt
Condition
- Resale
- Year built: 1966
Utilities & green energy
- Electric: Circuit Breakers
- Sewer: Connected
- Water: Connected, Public
- Utilities for property: Cable Available, Sewer Connected, Water Connected
Community & neighborhood
Location
- Region: Rochester
- Subdivision: Cloverdale Sub/Brighton S
Other
Other facts
- Listing terms: Cash,Conventional,FHA
Price history
| Date | Event | Price |
|---|---|---|
| 7/20/2023 | Sold | $500,000+11.1%$183/sqft |
Source: | ||
| 6/7/2023 | Pending sale | $449,900$165/sqft |
Source: | ||
| 6/1/2023 | Listed for sale | $449,900$165/sqft |
Source: | ||
Public tax history
| Year | Property taxes | Tax assessment |
|---|---|---|
| 2024 | -- | $340,000 |
| 2023 | -- | $340,000 |
| 2022 | -- | $340,000 |
Find assessor info on the county website
Neighborhood: 14618
Nearby schools
GreatSchools rating
- NACouncil Rock Primary SchoolGrades: K-2Distance: 1 mi
- 7/10Twelve Corners Middle SchoolGrades: 6-8Distance: 1.1 mi
- 8/10Brighton High SchoolGrades: 9-12Distance: 1.1 mi
Schools provided by the listing agent
- District: Brighton
Source: NYSAMLSs. This data may not be complete. We recommend contacting the local school district to confirm school assignments for this home.

