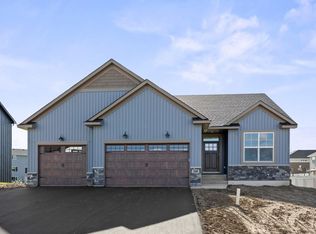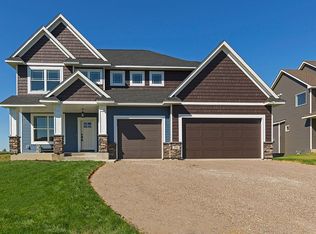Closed
$513,000
255 3rd St SW, Delano, MN 55328
4beds
2,783sqft
Single Family Residence
Built in 2022
0.29 Acres Lot
$515,600 Zestimate®
$184/sqft
$3,136 Estimated rent
Home value
$515,600
$490,000 - $541,000
$3,136/mo
Zestimate® history
Loading...
Owner options
Explore your selling options
What's special
Completed new construction home! Open concept main level features living/dining/kitchen overlooking pond. Kitchen features oversized center island, quartz countertops, stainless steel appliances, gas grill top. 3 generous bedrooms on upper level. Primary suite features private bath, soaking tub, separate shower, double vanity. Laundry room on upper level. Walkout finished lower level boasts generous family room with stone floor to ceiling fireplace, 4th bedroom, 3/4 bathroom. Welcoming front porch features wood ceiling. Close to parks and trails. Award winning Delano schools.
Zillow last checked: 8 hours ago
Listing updated: May 21, 2024 at 10:24pm
Listed by:
David M Jaunich 763-509-9977,
eXp Realty
Bought with:
Daniel Weber
Counselor Realty, Inc.
Source: NorthstarMLS as distributed by MLS GRID,MLS#: 6325624
Facts & features
Interior
Bedrooms & bathrooms
- Bedrooms: 4
- Bathrooms: 4
- Full bathrooms: 1
- 3/4 bathrooms: 2
- 1/2 bathrooms: 1
Bedroom 1
- Level: Upper
- Area: 204 Square Feet
- Dimensions: 17x12
Bedroom 2
- Level: Upper
- Area: 132 Square Feet
- Dimensions: 12x11
Bedroom 3
- Level: Upper
- Area: 130 Square Feet
- Dimensions: 13x10
Bedroom 4
- Level: Lower
- Area: 154 Square Feet
- Dimensions: 14x11
Dining room
- Level: Main
- Area: 121 Square Feet
- Dimensions: 11x11
Family room
- Level: Lower
- Area: 323 Square Feet
- Dimensions: 19x17
Kitchen
- Level: Main
- Area: 168 Square Feet
- Dimensions: 14x12
Living room
- Level: Main
- Area: 340 Square Feet
- Dimensions: 20x17
Heating
- Forced Air, Fireplace(s)
Cooling
- Central Air
Appliances
- Included: Air-To-Air Exchanger, Dishwasher, Range, Refrigerator
Features
- Basement: Drain Tiled,Egress Window(s),Finished,Full,Sump Pump,Walk-Out Access
- Number of fireplaces: 2
- Fireplace features: Gas
Interior area
- Total structure area: 2,783
- Total interior livable area: 2,783 sqft
- Finished area above ground: 2,043
- Finished area below ground: 740
Property
Parking
- Total spaces: 3
- Parking features: Attached, Insulated Garage
- Attached garage spaces: 3
Accessibility
- Accessibility features: None
Features
- Levels: Two
- Stories: 2
- Patio & porch: Front Porch
Lot
- Size: 0.29 Acres
- Dimensions: 86 x 145
Details
- Foundation area: 1009
- Parcel number: 107117002140
- Zoning description: Residential-Single Family
Construction
Type & style
- Home type: SingleFamily
- Property subtype: Single Family Residence
Materials
- Brick/Stone, Fiber Cement
- Roof: Age 8 Years or Less,Asphalt,Pitched
Condition
- Age of Property: 2
- New construction: Yes
- Year built: 2022
Utilities & green energy
- Gas: Natural Gas
- Sewer: City Sewer/Connected
- Water: City Water/Connected
Community & neighborhood
Location
- Region: Delano
- Subdivision: Clover Spgs 4th Add
HOA & financial
HOA
- Has HOA: No
Other
Other facts
- Road surface type: Paved
Price history
| Date | Event | Price |
|---|---|---|
| 5/19/2023 | Sold | $513,000+2.6%$184/sqft |
Source: | ||
| 4/20/2023 | Pending sale | $499,900$180/sqft |
Source: | ||
| 2/19/2023 | Price change | $499,900-4.8%$180/sqft |
Source: | ||
| 1/24/2023 | Listed for sale | $525,000-4.5%$189/sqft |
Source: | ||
| 1/19/2023 | Listing removed | -- |
Source: Zillow Rentals Report a problem | ||
Public tax history
| Year | Property taxes | Tax assessment |
|---|---|---|
| 2025 | $5,876 -0.5% | $491,100 +0.7% |
| 2024 | $5,904 +397.8% | $487,800 -3.9% |
| 2023 | $1,186 +21.5% | $507,600 +559.2% |
Find assessor info on the county website
Neighborhood: 55328
Nearby schools
GreatSchools rating
- 9/10Delano Middle SchoolGrades: 4-6Distance: 1.4 mi
- 10/10Delano Senior High SchoolGrades: 7-12Distance: 1.3 mi
- 9/10Delano Elementary SchoolGrades: PK-3Distance: 1.6 mi
Get a cash offer in 3 minutes
Find out how much your home could sell for in as little as 3 minutes with a no-obligation cash offer.
Estimated market value$515,600
Get a cash offer in 3 minutes
Find out how much your home could sell for in as little as 3 minutes with a no-obligation cash offer.
Estimated market value
$515,600

