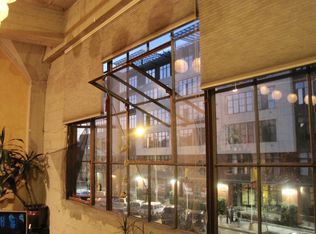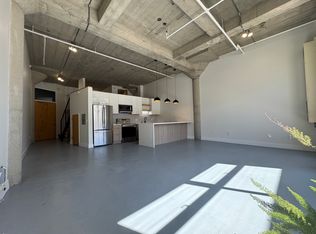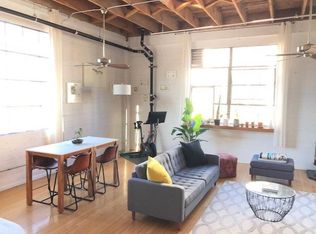Turnkey Luxury| Utilities + Wifi + Parking Included | 1-6+ Month Lease Terms Welcome to your home away from home in the heart of Jack London Square. This bright, modern space features soaring ceilings, massive windows, a gourmet kitchen, private patio with succulent garden, and custom library ladder. Enjoy the spa-like bath, in-unit laundry, dedicated workspace, and secure parking. Walk to waterfront dining, wine bars, and the SF ferry. Ideal for long stays, work trips, or urban escapes. Turnkey Luxury - Fully furnished (living room, bedrooms, kitchenware, linens, etc.) - High-speed Wi-Fi + all utilities - Monthly cleaning service available upon request This spacious, 2-story loft blends industrial design with modern comfort. Soaring ceilings and oversized factory-style windows fill the space with natural light, while polished concrete floors and exposed beams provide an urban edge. The open-concept main floor includes a chef's kitchen with quartz countertops, European cabinetry, and stainless steel appliances perfect for cooking at home or enjoying takeout from one of the neighborhood's many restaurants. The living area flows effortlessly into a private patio oasis with a succulent garden and bistro seating, ideal for morning coffee or a glass of wine at sunset. Upstairs, the lofted bedroom features a queen bed, built-in storage, and a large walk-in closet. A spa-like bathroom on the main floor offers a dual Carrara marble vanity and a large walk-in shower. There's also a hidden storage space or office nook under the stairs for remote work, plus in-unit laundry and fast Wi-Fi. You'll have access to secure garage parking and an elevator in this boutique loft building. Whether you're in town for work, exploring the East Bay, or visiting San Francisco just across the water, this serene, design-forward retreat is the perfect base. Flexible lease terms of 1-12 months Move-in ready: includes all furnishings, linens, kitchenware, etc All utilities included (electricity, wifi, garbage, etc) Secure garage parking included No smoking
This property is off market, which means it's not currently listed for sale or rent on Zillow. This may be different from what's available on other websites or public sources.


