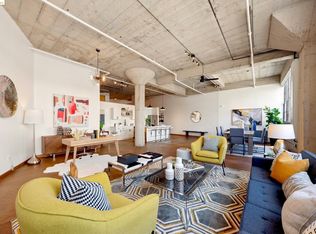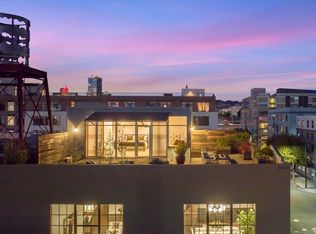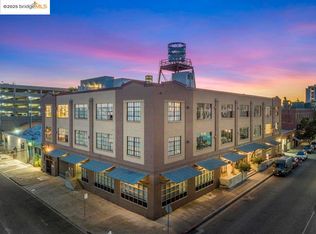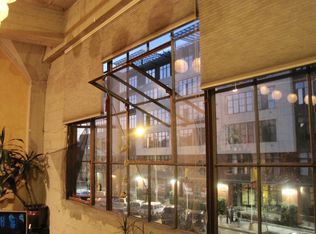Sold for $398,000
$398,000
255 3rd St APT 202, Oakland, CA 94607
1beds
1,234sqft
Residential, Condominium
Built in 1971
-- sqft lot
$385,700 Zestimate®
$323/sqft
$2,908 Estimated rent
Home value
$385,700
$347,000 - $428,000
$2,908/mo
Zestimate® history
Loading...
Owner options
Explore your selling options
What's special
This is a well priced, spacious, one bedroom home that has high ceilings and floor-to-ceiling windows. The open, two-level loft-style condo features sturdy concrete walls and columns. It’s a light filled corner unit with windows on two sides and fewer shared walls. Three closets provide abundant storage space. Enjoy a generous amount of outdoor space on the private patio. Included in the package is deeded parking in the locked, ground-floor garage. The San Francisco Bay Ferry, freeways, BART, Amtrak, and AC Transit are all a short distance away. A prime location in Oakland’s vibrant Jack London Square neighborhood, the many choices for restaurants, bars, breweries, coffee houses, shops are all a few steps away. Relax in the Tower Lofts rooftop garden a couple floors above, or take a short walk over to the Oakland Estuary waterfront and watch the sun set behind downtown San Francisco.
Zillow last checked: 8 hours ago
Listing updated: August 15, 2025 at 04:17am
Listed by:
Ela Strong DRE #00890577 510-579-4179,
Berkshire Hathaway Home Services
Bought with:
Ela Strong, DRE #00890577
Berkshire Hathaway Home Services
Source: Bay East AOR,MLS#: 41083771
Facts & features
Interior
Bedrooms & bathrooms
- Bedrooms: 1
- Bathrooms: 1
- Full bathrooms: 1
Bathroom
- Features: Shower Over Tub
Kitchen
- Features: Dishwasher, Microwave, Range/Oven Free Standing, Refrigerator
Heating
- Natural Gas, Wall Furnace
Cooling
- None
Appliances
- Included: Dishwasher, Microwave, Free-Standing Range, Refrigerator, Dryer, Washer
- Laundry: Laundry Closet, In Unit
Features
- Live/Work Unit
- Flooring: Concrete
- Has fireplace: No
- Fireplace features: None
- Common walls with other units/homes: Corner Unit
Interior area
- Total structure area: 1,234
- Total interior livable area: 1,234 sqft
Property
Parking
- Total spaces: 1
- Parking features: Garage, Space Per Unit - 1, Below Building Parking, Garage Door Opener
- Garage spaces: 1
Features
- Levels: One,Two
- Stories: 1
- Patio & porch: Patio
- Pool features: None
Lot
- Size: 0.34 Acres
- Features: Zero Lot Line
Details
- Parcel number: 115122
- Special conditions: Standard
Construction
Type & style
- Home type: Condo
- Architectural style: Contemporary
- Property subtype: Residential, Condominium
Materials
- Stucco
- Roof: Unknown,Flat
Condition
- Existing
- New construction: No
- Year built: 1971
Utilities & green energy
- Electric: No Solar
- Sewer: Public Sewer
- Water: Public
Community & neighborhood
Security
- Security features: Double Strapped Water Heater, Smoke Detector(s)
Location
- Region: Oakland
- Subdivision: Jack London
HOA & financial
HOA
- Has HOA: Yes
- HOA fee: $911 monthly
- Amenities included: Roof Deck, Barbecue, Pet Restrictions
- Services included: Common Area Maint, Earthquake Insurance, Maintenance Structure, Insurance, Management Fee, Reserve Fund, Trash
- Association name: NOT LISTED
- Association phone: 800-428-5588
Other
Other facts
- Listing agreement: Excl Right
- Price range: $398K - $398K
- Listing terms: Cash,Conventional
Price history
| Date | Event | Price |
|---|---|---|
| 8/14/2025 | Sold | $398,000$323/sqft |
Source: | ||
| 7/16/2025 | Pending sale | $398,000$323/sqft |
Source: | ||
| 6/19/2025 | Price change | $398,000-8.1%$323/sqft |
Source: | ||
| 5/7/2025 | Price change | $433,000-4.4%$351/sqft |
Source: | ||
| 3/27/2025 | Price change | $453,000-8.5%$367/sqft |
Source: | ||
Public tax history
| Year | Property taxes | Tax assessment |
|---|---|---|
| 2025 | -- | $318,993 +2% |
| 2024 | $6,182 -3% | $312,741 +2% |
| 2023 | $6,376 +4.8% | $306,610 +2% |
Find assessor info on the county website
Neighborhood: Produce & Waterfront
Nearby schools
GreatSchools rating
- 10/10Lincoln Elementary SchoolGrades: K-5Distance: 0.4 mi
- 2/10Westlake Middle SchoolGrades: 6-8Distance: 1.5 mi
- 3/10Metwest High SchoolGrades: 9-12Distance: 0.8 mi
Get a cash offer in 3 minutes
Find out how much your home could sell for in as little as 3 minutes with a no-obligation cash offer.
Estimated market value
$385,700



