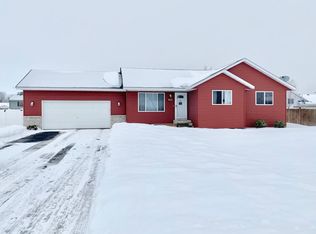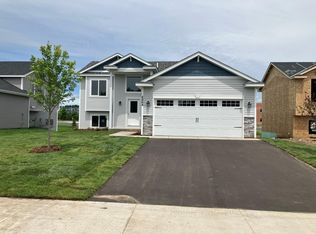Closed
$284,900
255 2nd Avenue Ct SW, Rice, MN 56367
3beds
1,600sqft
Single Family Residence
Built in 2003
0.28 Acres Lot
$297,200 Zestimate®
$178/sqft
$1,832 Estimated rent
Home value
$297,200
Estimated sales range
Not available
$1,832/mo
Zestimate® history
Loading...
Owner options
Explore your selling options
What's special
This well-kept 3-bedroom, 2-bath tri-level home is sure to please even the most particular buyers. The main level welcomes you to a spacious entry, a large kitchen, and an eat-in dining area with patio doors that open to a sizable deck. Upstairs, the living room features vaulted ceilings that create an open, airy feel and overlooks the main level. This floor also includes two generous bedrooms and a full bathroom, with the primary bedroom offering a large walk-in closet. The lower level offers a cozy family room with a built-in entertainment center, an additional bedroom and ¾ bath. Outside, the in-ground sprinkler system keeps the landscaping lush, while the rock and edging add curb appeal. The fully fenced backyard provides additional green space, and the storage shed ensures your 2-car garage stays clutter-free. All located on a private cul-de-sac. Don't miss the chance to make this beautiful home yours!
Zillow last checked: 8 hours ago
Listing updated: October 02, 2025 at 12:14am
Listed by:
Peter Matanich 320-493-5716,
Premier Real Estate Services,
Kimberly Matanich 320-260-2629
Bought with:
Peter Matanich
Premier Real Estate Services
Kimberly Matanich
Source: NorthstarMLS as distributed by MLS GRID,MLS#: 6584155
Facts & features
Interior
Bedrooms & bathrooms
- Bedrooms: 3
- Bathrooms: 2
- Full bathrooms: 1
- 3/4 bathrooms: 1
Bedroom 1
- Level: Upper
- Area: 143 Square Feet
- Dimensions: 13x11
Bedroom 2
- Level: Upper
- Area: 110 Square Feet
- Dimensions: 11x10
Bedroom 3
- Level: Lower
- Area: 153 Square Feet
- Dimensions: 17x9
Dining room
- Level: Main
- Area: 80 Square Feet
- Dimensions: 10x8
Family room
- Level: Lower
- Area: 192 Square Feet
- Dimensions: 12x16
Kitchen
- Level: Main
- Area: 80 Square Feet
- Dimensions: 10x8
Living room
- Level: Upper
- Area: 154 Square Feet
- Dimensions: 14x11
Heating
- Forced Air
Cooling
- Central Air
Appliances
- Included: Dishwasher, Dryer, Gas Water Heater, Range, Refrigerator, Washer
Features
- Basement: Crawl Space,Daylight,Drain Tiled,Finished,Full,Storage Space
- Has fireplace: No
Interior area
- Total structure area: 1,600
- Total interior livable area: 1,600 sqft
- Finished area above ground: 976
- Finished area below ground: 544
Property
Parking
- Total spaces: 2
- Parking features: Attached, Asphalt, Garage Door Opener
- Attached garage spaces: 2
- Has uncovered spaces: Yes
- Details: Garage Dimensions (24x20)
Accessibility
- Accessibility features: None
Features
- Levels: Three Level Split
- Patio & porch: Deck
- Fencing: Full,Wood
Lot
- Size: 0.28 Acres
- Dimensions: 47 x 24 x 24 x 130 x 79 x 156
- Features: Wooded
Details
- Additional structures: Storage Shed
- Foundation area: 976
- Parcel number: 150052500
- Zoning description: Residential-Single Family
Construction
Type & style
- Home type: SingleFamily
- Property subtype: Single Family Residence
Materials
- Brick/Stone, Metal Siding
- Roof: Asphalt
Condition
- Age of Property: 22
- New construction: No
- Year built: 2003
Utilities & green energy
- Electric: 200+ Amp Service
- Gas: Natural Gas
- Sewer: City Sewer/Connected
- Water: City Water/Connected
Community & neighborhood
Location
- Region: Rice
- Subdivision: Walnut Ridge
HOA & financial
HOA
- Has HOA: No
Other
Other facts
- Road surface type: Paved
Price history
| Date | Event | Price |
|---|---|---|
| 9/30/2024 | Sold | $284,900$178/sqft |
Source: | ||
| 9/19/2024 | Pending sale | $284,900$178/sqft |
Source: | ||
| 8/16/2024 | Listed for sale | $284,900+47.6%$178/sqft |
Source: | ||
| 4/3/2020 | Sold | $193,000$121/sqft |
Source: | ||
| 2/25/2020 | Pending sale | $193,000$121/sqft |
Source: Premier Real Estate Services #5490152 Report a problem | ||
Public tax history
| Year | Property taxes | Tax assessment |
|---|---|---|
| 2025 | $2,500 +2.8% | $251,200 +5.5% |
| 2024 | $2,432 +4.2% | $238,200 +1.5% |
| 2023 | $2,334 +13.6% | $234,700 +11.5% |
Find assessor info on the county website
Neighborhood: 56367
Nearby schools
GreatSchools rating
- 7/10Rice Elementary SchoolGrades: PK-5Distance: 0.5 mi
- 4/10Sauk Rapids-Rice Middle SchoolGrades: 6-8Distance: 11.2 mi
- 6/10Sauk Rapids-Rice Senior High SchoolGrades: 9-12Distance: 10.6 mi

Get pre-qualified for a loan
At Zillow Home Loans, we can pre-qualify you in as little as 5 minutes with no impact to your credit score.An equal housing lender. NMLS #10287.
Sell for more on Zillow
Get a free Zillow Showcase℠ listing and you could sell for .
$297,200
2% more+ $5,944
With Zillow Showcase(estimated)
$303,144
