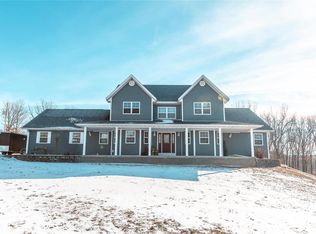Closed
Listing Provided by:
William E Wyatt 573-528-5185,
Jade Realty
Bought with: Worth Clark Realty
Price Unknown
25499 Redwing Rd, Waynesville, MO 65583
4beds
2,715sqft
Single Family Residence
Built in 1969
49.2 Acres Lot
$455,000 Zestimate®
$--/sqft
$1,899 Estimated rent
Home value
$455,000
$405,000 - $505,000
$1,899/mo
Zestimate® history
Loading...
Owner options
Explore your selling options
What's special
This property has it all from the inside / out and its private! The land boasts a great mix of pasture and woods capable of handling any livestock that you might want to put on it plus with an abundance of wildlife its perfect for hunting! There is one pond and and nice outbuilding ready to serve as a great work shop or storage area! The home has lots of living space, with a main living room, and a large family room/sun room full of natural light! The master bedroom is huge and offers a walk in closet and a full bath with a large corner jetted tub, double vanity & a stand up shower. The kitchen has an eat in area and just off of that is the dining room complete with a wood burning insert and rock surround. The laundry room is large and offers a full sink/counter. There are 3 more bedrooms and one full bathroom in back of the home as well. This is must see rare find property!
Zillow last checked: 8 hours ago
Listing updated: May 06, 2025 at 07:06am
Listing Provided by:
William E Wyatt 573-528-5185,
Jade Realty
Bought with:
Zachery K Henderson, 2021008638
Worth Clark Realty
Source: MARIS,MLS#: 23019586 Originating MLS: Pulaski County Board of REALTORS
Originating MLS: Pulaski County Board of REALTORS
Facts & features
Interior
Bedrooms & bathrooms
- Bedrooms: 4
- Bathrooms: 3
- Full bathrooms: 3
- Main level bathrooms: 3
- Main level bedrooms: 4
Primary bedroom
- Features: Floor Covering: Carpeting, Wall Covering: None
- Level: Main
- Area: 361
- Dimensions: 19x19
Other
- Features: Floor Covering: Carpeting, Wall Covering: None
- Level: Main
- Area: 182
- Dimensions: 14x13
Other
- Features: Floor Covering: Carpeting, Wall Covering: None
- Level: Main
- Area: 110
- Dimensions: 11x10
Other
- Features: Floor Covering: Carpeting, Wall Covering: None
- Level: Main
- Area: 110
- Dimensions: 11x10
Dining room
- Features: Floor Covering: Laminate, Wall Covering: None
- Level: Main
- Area: 208
- Dimensions: 16x13
Family room
- Features: Floor Covering: Laminate, Wall Covering: None
- Level: Main
- Area: 320
- Dimensions: 16x20
Kitchen
- Features: Floor Covering: Laminate, Wall Covering: None
- Level: Main
- Area: 130
- Dimensions: 13x10
Laundry
- Features: Floor Covering: Vinyl, Wall Covering: None
- Level: Main
Living room
- Features: Floor Covering: Laminate, Wall Covering: None
- Level: Main
- Area: 276
- Dimensions: 23x12
Heating
- Heat Pump, Electric
Cooling
- Central Air, Electric
Appliances
- Included: Electric Water Heater, Dishwasher, Disposal, Microwave, Electric Range, Electric Oven, Refrigerator
- Laundry: Main Level
Features
- Double Vanity, Separate Shower, Breakfast Bar, Eat-in Kitchen, Walk-In Closet(s), Separate Dining
- Flooring: Carpet
- Doors: Storm Door(s)
- Windows: Insulated Windows
- Basement: Crawl Space
- Number of fireplaces: 1
- Fireplace features: Dining Room, Insert, Wood Burning
Interior area
- Total structure area: 2,715
- Total interior livable area: 2,715 sqft
- Finished area above ground: 2,715
- Finished area below ground: 0
Property
Parking
- Total spaces: 2
- Parking features: Covered
- Carport spaces: 2
Features
- Levels: One
- Patio & porch: Patio, Covered
- Waterfront features: Waterfront
Lot
- Size: 49.20 Acres
- Features: Waterfront, Wooded
Details
- Additional structures: Outbuilding
- Parcel number: 143.006000000002000
- Special conditions: Standard
Construction
Type & style
- Home type: SingleFamily
- Architectural style: Ranch,Traditional
- Property subtype: Single Family Residence
Materials
- Brick, Vinyl Siding
- Foundation: Slab
Condition
- Year built: 1969
Utilities & green energy
- Sewer: Lagoon
- Water: Well
Community & neighborhood
Security
- Security features: Security System Leased
Location
- Region: Waynesville
Other
Other facts
- Listing terms: Cash,Conventional,FHA,USDA Loan,VA Loan
- Ownership: Private
- Road surface type: Gravel
Price history
| Date | Event | Price |
|---|---|---|
| 6/30/2023 | Sold | -- |
Source: | ||
| 5/17/2023 | Pending sale | $449,900$166/sqft |
Source: | ||
| 4/11/2023 | Listed for sale | $449,900-8.2%$166/sqft |
Source: | ||
| 4/1/2023 | Listing removed | -- |
Source: | ||
| 2/24/2023 | Price change | $489,900-2%$180/sqft |
Source: | ||
Public tax history
| Year | Property taxes | Tax assessment |
|---|---|---|
| 2024 | $958 +0.1% | $23,004 |
| 2023 | $957 +7.8% | $23,004 |
| 2022 | $888 | $23,004 +0.1% |
Find assessor info on the county website
Neighborhood: 65583
Nearby schools
GreatSchools rating
- 3/10Laquey R-V Elementary SchoolGrades: PK-6Distance: 2.3 mi
- 5/10Laquey R-V High SchoolGrades: 7-12Distance: 2.3 mi
Schools provided by the listing agent
- Elementary: Laquey R-V Elem.
- Middle: Laquey R-V Middle
- High: Laquey R-V High
Source: MARIS. This data may not be complete. We recommend contacting the local school district to confirm school assignments for this home.
