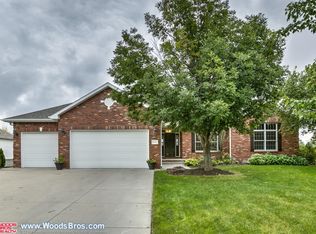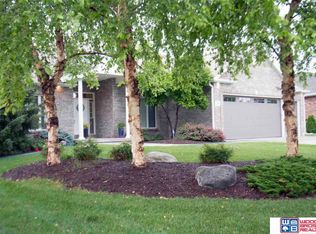Sold for $721,000
$721,000
2549 Wilderness Ridge Cir, Lincoln, NE 68512
4beds
4,306sqft
Single Family Residence
Built in 2003
0.27 Acres Lot
$728,200 Zestimate®
$167/sqft
$3,327 Estimated rent
Home value
$728,200
$663,000 - $801,000
$3,327/mo
Zestimate® history
Loading...
Owner options
Explore your selling options
What's special
Open Saturday & Sunday 2:30-3:30. Welcome to this elegant 4 bed, 5 bath walkout ranch home located on the golf course in Wilderness Ridge! Enter into the foyer, to the left the formal dining room with new flooring! The living room has nice views of the golf course and the fireplace! Next is the family room, informal dining and kitchen! The door to the large composite deck with stunning views of the golf course is off the dining area! The kitchen is bright and has a large island for baking! Laundry is on main! The large 3 car garage is heated and has a drain! The primary suite is large with walk in closet and bath with walk in shower & whirlpool. Enjoy the deck from the primary suite as well! Also, second bedroom on the main level w/private bath & walk in shower. The lower level has a large rec rm w/wet bar & fireplace! Walk out to the covered patio to enjoy the scenic views! There are 2 more beds w/private baths on lower level. The office is lrg & has built-in bookcases!
Zillow last checked: 8 hours ago
Listing updated: December 01, 2025 at 02:08pm
Listed by:
Mark Faatz 402-575-1914,
Nebraska Realty
Bought with:
Ron Stelling, 20160305
Woods Bros Realty
Source: GPRMLS,MLS#: 22527419
Facts & features
Interior
Bedrooms & bathrooms
- Bedrooms: 4
- Bathrooms: 5
- Full bathrooms: 1
- 3/4 bathrooms: 2
- 1/2 bathrooms: 1
- Main level bathrooms: 3
Primary bedroom
- Level: Main
- Area: 261
- Dimensions: 18 x 14.5
Bedroom 2
- Level: Main
- Area: 161.06
- Dimensions: 13.3 x 12.11
Bedroom 3
- Level: Basement
- Area: 164.32
- Dimensions: 16.11 x 10.2
Bedroom 4
- Level: Basement
- Area: 185
- Dimensions: 14.8 x 12.5
Dining room
- Level: Main
- Area: 185.9
- Dimensions: 16.9 x 11
Family room
- Level: Main
- Area: 225.94
- Dimensions: 15.8 x 14.3
Kitchen
- Level: Main
- Area: 176.4
- Dimensions: 14 x 12.6
Living room
- Level: Main
- Area: 311.85
- Dimensions: 18.9 x 16.5
Basement
- Area: 2204
Office
- Area: 155.68
- Dimensions: 13.9 x 11.2
Heating
- Natural Gas, Forced Air
Cooling
- Central Air
Appliances
- Included: Range, Oven, Refrigerator, Washer, Dishwasher, Dryer, Disposal
Features
- Ceiling Fan(s), Formal Dining Room
- Flooring: Wood, Vinyl, Carpet, Ceramic Tile, Luxury Vinyl, Plank
- Windows: LL Daylight Windows
- Basement: Daylight,Egress,Walk-Out Access,Partially Finished
- Number of fireplaces: 3
- Fireplace features: Direct-Vent Gas Fire
Interior area
- Total structure area: 4,306
- Total interior livable area: 4,306 sqft
- Finished area above ground: 2,206
- Finished area below ground: 2,100
Property
Parking
- Total spaces: 3
- Parking features: Attached, Garage Door Opener
- Attached garage spaces: 3
Features
- Patio & porch: Porch, Patio, Covered Deck, Deck
- Exterior features: Sprinkler System
- Fencing: Chain Link
- Frontage type: Golf Course
Lot
- Size: 0.27 Acres
- Dimensions: 101.92 x 134 x 72.33 x 134
- Features: Over 1/4 up to 1/2 Acre, City Lot, On Golf Course, Subdivided, Public Sidewalk, Paved
Details
- Parcel number: 0925202045000
Construction
Type & style
- Home type: SingleFamily
- Architectural style: Ranch
- Property subtype: Single Family Residence
Materials
- Brick
- Foundation: Concrete Perimeter
- Roof: Composition
Condition
- Not New and NOT a Model
- New construction: No
- Year built: 2003
Utilities & green energy
- Sewer: Public Sewer
- Water: Public
- Utilities for property: Cable Available, Electricity Available, Natural Gas Available, Water Available, Sewer Available, Phone Available, Fiber Optic
Community & neighborhood
Location
- Region: Lincoln
- Subdivision: Wilderness Ridge
HOA & financial
HOA
- Has HOA: Yes
- HOA fee: $500 annually
- Services included: Common Area Maintenance
- Association name: Wilderness Ridge
Other
Other facts
- Listing terms: VA Loan,FHA,Conventional,Cash
- Ownership: Fee Simple
- Road surface type: Paved
Price history
| Date | Event | Price |
|---|---|---|
| 12/1/2025 | Sold | $721,000-2.4%$167/sqft |
Source: | ||
| 10/9/2025 | Pending sale | $739,000$172/sqft |
Source: | ||
| 9/25/2025 | Listed for sale | $739,000-2.6%$172/sqft |
Source: | ||
| 9/25/2025 | Listing removed | $759,000$176/sqft |
Source: | ||
| 8/8/2025 | Price change | $759,000-2.1%$176/sqft |
Source: | ||
Public tax history
| Year | Property taxes | Tax assessment |
|---|---|---|
| 2024 | $9,982 -12.3% | $715,300 +5.3% |
| 2023 | $11,382 +2.9% | $679,100 +22.1% |
| 2022 | $11,056 -0.2% | $556,000 |
Find assessor info on the county website
Neighborhood: 68512
Nearby schools
GreatSchools rating
- 8/10Adams Elementary SchoolGrades: PK-5Distance: 0.8 mi
- 7/10Scott Middle SchoolGrades: 6-8Distance: 1.2 mi
- 5/10Southwest High SchoolGrades: 9-12Distance: 1.5 mi
Schools provided by the listing agent
- Elementary: Adams
- Middle: Scott
- High: Lincoln Southwest
- District: Lincoln Public Schools
Source: GPRMLS. This data may not be complete. We recommend contacting the local school district to confirm school assignments for this home.
Get pre-qualified for a loan
At Zillow Home Loans, we can pre-qualify you in as little as 5 minutes with no impact to your credit score.An equal housing lender. NMLS #10287.

