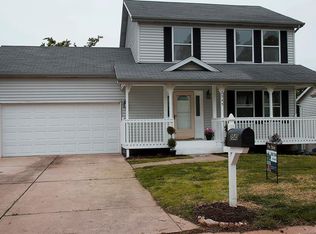Closed
Listing Provided by:
Mark A Becker 314-374-5157,
Worth Clark Realty
Bought with: Hero Realty, LLC
Price Unknown
2549 Wellesley Dr, High Ridge, MO 63049
3beds
1,388sqft
Single Family Residence
Built in 2003
-- sqft lot
$264,600 Zestimate®
$--/sqft
$1,845 Estimated rent
Home value
$264,600
$235,000 - $299,000
$1,845/mo
Zestimate® history
Loading...
Owner options
Explore your selling options
What's special
Welcome to this stunning **all-electric, solar-powered** 3-bed, 2.5-bath home, where modern efficiency meets exceptional comfort! Nestled in a desirable neighborhood, this two-story gem boasts an awesome floor plan, energy-saving features, and a two-car garage. Say goodbye to high utility bills since this home is powered by solar panels, providing sustainable, cost-effective energy while reducing your carbon footprint! The bright and airy living spaces are perfect for entertaining or relaxing. Upstairs, the primary suite offers a peaceful retreat, complete with your own private bath and walk-in closet. Enjoy year-round comfort with an advanced all-electric system designed for efficiency and performance. Step outside the deck, perfect for gatherings, gardening, or unwinding under the sun. Conveniently located near shopping, dining, and top-rated schools, this eco-friendly home is the perfect blend of sustainability and style. The solar system is owned and transfers with sale.
Zillow last checked: 8 hours ago
Listing updated: April 28, 2025 at 05:05pm
Listing Provided by:
Mark A Becker 314-374-5157,
Worth Clark Realty
Bought with:
Brian J Collins, 2017028986
Hero Realty, LLC
Source: MARIS,MLS#: 25012440 Originating MLS: St. Louis Association of REALTORS
Originating MLS: St. Louis Association of REALTORS
Facts & features
Interior
Bedrooms & bathrooms
- Bedrooms: 3
- Bathrooms: 3
- Full bathrooms: 2
- 1/2 bathrooms: 1
- Main level bathrooms: 1
Primary bedroom
- Features: Floor Covering: Laminate
- Level: Upper
- Area: 165
- Dimensions: 15x11
Bedroom
- Features: Floor Covering: Laminate
- Level: Upper
- Area: 90
- Dimensions: 10x9
Bedroom
- Features: Floor Covering: Laminate
- Level: Upper
- Area: 90
- Dimensions: 10x9
Primary bathroom
- Features: Floor Covering: Vinyl
- Level: Upper
- Area: 56
- Dimensions: 8x7
Bathroom
- Features: Floor Covering: Vinyl
- Level: Main
- Area: 24
- Dimensions: 6x4
Bathroom
- Features: Floor Covering: Ceramic Tile
- Level: Upper
- Area: 49
- Dimensions: 7x7
Dining room
- Features: Floor Covering: Laminate
- Level: Main
- Area: 132
- Dimensions: 12x11
Kitchen
- Features: Floor Covering: Vinyl
- Level: Main
- Area: 132
- Dimensions: 12x11
Living room
- Features: Floor Covering: Laminate
- Level: Main
- Area: 165
- Dimensions: 15x11
Heating
- Forced Air, Electric, Solar
Cooling
- Ceiling Fan(s)
Appliances
- Included: Dishwasher, Disposal, Ice Maker, Refrigerator, Electric Water Heater, Solar Hot Water
Features
- Kitchen/Dining Room Combo, Separate Dining, Eat-in Kitchen, Pantry, Lever Faucets, Shower
- Doors: Panel Door(s)
- Windows: Insulated Windows
- Basement: Full,Concrete,Unfinished,Walk-Out Access
- Has fireplace: No
- Fireplace features: None
Interior area
- Total structure area: 1,388
- Total interior livable area: 1,388 sqft
- Finished area above ground: 1,388
Property
Parking
- Total spaces: 2
- Parking features: Attached, Garage, Garage Door Opener
- Attached garage spaces: 2
Features
- Levels: Two
- Patio & porch: Deck, Covered
Lot
- Dimensions: 65 x 93 x 57 x 89
Details
- Parcel number: 036.013.02003071
- Special conditions: Standard
Construction
Type & style
- Home type: SingleFamily
- Architectural style: Contemporary,Other
- Property subtype: Single Family Residence
Materials
- Vinyl Siding
Condition
- Year built: 2003
Details
- Warranty included: Yes
Utilities & green energy
- Sewer: Public Sewer
- Water: Public
Community & neighborhood
Location
- Region: High Ridge
- Subdivision: Capetown South 01
HOA & financial
HOA
- HOA fee: $225 semi-annually
- Services included: Other
Other
Other facts
- Listing terms: Cash,Conventional,FHA,VA Loan
- Ownership: Private
- Road surface type: Concrete
Price history
| Date | Event | Price |
|---|---|---|
| 4/15/2025 | Sold | -- |
Source: | ||
| 3/20/2025 | Pending sale | $250,000$180/sqft |
Source: | ||
| 3/8/2025 | Listed for sale | $250,000+28.2%$180/sqft |
Source: | ||
| 5/22/2023 | Listing removed | -- |
Source: BHHS broker feed Report a problem | ||
| 4/25/2023 | Pending sale | $195,000$140/sqft |
Source: BHHS broker feed #23013714 Report a problem | ||
Public tax history
| Year | Property taxes | Tax assessment |
|---|---|---|
| 2025 | $2,016 +6.6% | $28,300 +8% |
| 2024 | $1,892 +0.5% | $26,200 |
| 2023 | $1,882 -0.1% | $26,200 |
Find assessor info on the county website
Neighborhood: 63049
Nearby schools
GreatSchools rating
- 7/10High Ridge Elementary SchoolGrades: K-5Distance: 0.6 mi
- 5/10Wood Ridge Middle SchoolGrades: 6-8Distance: 1.2 mi
- 6/10Northwest High SchoolGrades: 9-12Distance: 8.6 mi
Schools provided by the listing agent
- Elementary: High Ridge Elem.
- Middle: Wood Ridge Middle School
- High: Northwest High
Source: MARIS. This data may not be complete. We recommend contacting the local school district to confirm school assignments for this home.
Get a cash offer in 3 minutes
Find out how much your home could sell for in as little as 3 minutes with a no-obligation cash offer.
Estimated market value$264,600
Get a cash offer in 3 minutes
Find out how much your home could sell for in as little as 3 minutes with a no-obligation cash offer.
Estimated market value
$264,600
