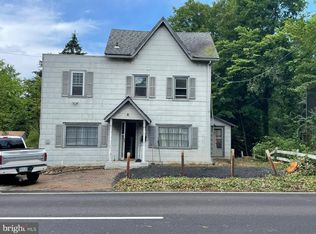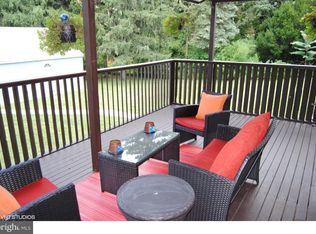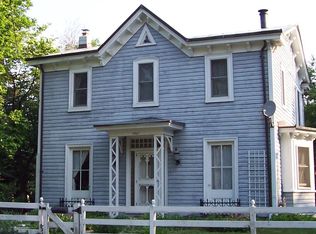Sold for $442,000 on 09/13/24
$442,000
2549 W Church Rd, Glenside, PA 19038
4beds
1,678sqft
Single Family Residence
Built in 1880
7,000 Square Feet Lot
$461,800 Zestimate®
$263/sqft
$3,053 Estimated rent
Home value
$461,800
$425,000 - $499,000
$3,053/mo
Zestimate® history
Loading...
Owner options
Explore your selling options
What's special
Welcome to the PROFESSIONALLY REMODELED 4-bedroom, 2-bathroom single family residence! Step into the main entrance and the living room, bathed in natural light, freshly painted walls and new flooring will welcome you. This home boasts a striking triple-pane window, renowned for its high efficiency and superior insulation properties, ensuring a comfortable environment year-round. The kitchen is a chef's haven, boasting stainless steel appliances, snow white cabinets with elegant golden handles, and a stunning quartz countertop that provides ample space for culinary creations. The first floor also features a main bedroom and a sleek modern full bathroom, perfectly complementing the contemporary design of the home. The designated laundry area/mudroom provides convenience and functionality. The first floor gives access to the private deck, ideal for al fresco dining or simply enjoying the fresh air. On the second floor, you'll find three additional bedrooms, all with plush carpet flooring for comfort and warmth. The hallway bathroom is a work of art, with tiled walls and flooring that exude sophistication. Venture onto the 3rd floor via a charming spiral staircase where you will find the attic. This attic has been transformed into a versatile bonus room, perfect for a home office, playroom or you name it. The walk-out level basement offers even more space, housing the utility area and providing additional storage or an extra room for a variety of purposes. Accessible from the basement is the patio, a serene outdoor oasis perfect for relaxing or entertaining. Outside, you'll find an additional storage room, providing ample space for all your storage needs. The property boasts both back and side yards, offering plenty of space for outdoor activities or gardening. Additionally, it has a beautiful landscape at the front and back of the house. With its own driveway and parking area, convenience is the key, allowing for easy access to and from the property. This property has been completely remodeled with meticulous attention to detail, with almost everything being brand new, from the siding and triple pane windows to the doors, roof, and HVAC system. Don't miss your chance to make this stunning property your new HOME SWEET HOME!
Zillow last checked: 8 hours ago
Listing updated: September 19, 2024 at 03:14pm
Listed by:
Max Shein 215-281-8357,
Keller Williams Real Estate - Southampton,
Listing Team: Max Shein Team
Bought with:
Max Karasick, RS354598
Keller Williams Main Line
Source: Bright MLS,MLS#: PAMC2101816
Facts & features
Interior
Bedrooms & bathrooms
- Bedrooms: 4
- Bathrooms: 2
- Full bathrooms: 2
- Main level bathrooms: 1
- Main level bedrooms: 1
Basement
- Area: 0
Heating
- Central, Forced Air, Electric
Cooling
- Central Air, Electric
Appliances
- Included: Dishwasher, Microwave, Refrigerator, Cooktop, Electric Water Heater
- Laundry: Hookup, Main Level, Laundry Room, Mud Room
Features
- Attic, Combination Kitchen/Dining, Dining Area, Dry Wall
- Flooring: Tile/Brick, Carpet, Luxury Vinyl
- Doors: Sliding Glass
- Windows: Triple Pane Windows, Vinyl Clad, Insulated Windows
- Basement: Walk-Out Access,Unfinished,Windows,Space For Rooms,Rear Entrance,Exterior Entry,Interior Entry
- Has fireplace: No
Interior area
- Total structure area: 1,678
- Total interior livable area: 1,678 sqft
- Finished area above ground: 1,678
- Finished area below ground: 0
Property
Parking
- Total spaces: 4
- Parking features: Concrete, Driveway
- Uncovered spaces: 4
Accessibility
- Accessibility features: None
Features
- Levels: Three
- Stories: 3
- Patio & porch: Deck, Patio, Porch
- Exterior features: Sidewalks, Street Lights
- Pool features: None
- Fencing: Wood
- Has view: Yes
- View description: Trees/Woods
Lot
- Size: 7,000 sqft
- Dimensions: 50.00 x 0.00
- Features: Landscaped, Rear Yard
Details
- Additional structures: Above Grade, Below Grade
- Parcel number: 310006460007
- Zoning: R-2
- Special conditions: Standard
Construction
Type & style
- Home type: SingleFamily
- Architectural style: Colonial
- Property subtype: Single Family Residence
Materials
- Vinyl Siding
- Foundation: Stone
- Roof: Architectural Shingle
Condition
- Excellent
- New construction: No
- Year built: 1880
- Major remodel year: 2024
Utilities & green energy
- Electric: 200+ Amp Service
- Sewer: On Site Septic
- Water: Public
Community & neighborhood
Location
- Region: Glenside
- Subdivision: Cheltenham
- Municipality: CHELTENHAM TWP
Other
Other facts
- Listing agreement: Exclusive Right To Sell
- Listing terms: Cash,Conventional,FHA,VA Loan
- Ownership: Fee Simple
Price history
| Date | Event | Price |
|---|---|---|
| 9/13/2024 | Sold | $442,000-4.9%$263/sqft |
Source: | ||
| 8/2/2024 | Pending sale | $465,000$277/sqft |
Source: | ||
| 7/24/2024 | Price change | $465,000-2.1%$277/sqft |
Source: | ||
| 7/10/2024 | Price change | $475,000-3%$283/sqft |
Source: | ||
| 5/8/2024 | Price change | $489,900-2%$292/sqft |
Source: | ||
Public tax history
| Year | Property taxes | Tax assessment |
|---|---|---|
| 2024 | $7,185 | $108,480 |
| 2023 | $7,185 +2.1% | $108,480 |
| 2022 | $7,040 +2.8% | $108,480 |
Find assessor info on the county website
Neighborhood: 19038
Nearby schools
GreatSchools rating
- 6/10Glenside Elementary SchoolGrades: K-4Distance: 0.3 mi
- 5/10Cedarbrook Middle SchoolGrades: 7-8Distance: 1.3 mi
- 5/10Cheltenham High SchoolGrades: 9-12Distance: 0.7 mi
Schools provided by the listing agent
- District: Cheltenham
Source: Bright MLS. This data may not be complete. We recommend contacting the local school district to confirm school assignments for this home.

Get pre-qualified for a loan
At Zillow Home Loans, we can pre-qualify you in as little as 5 minutes with no impact to your credit score.An equal housing lender. NMLS #10287.
Sell for more on Zillow
Get a free Zillow Showcase℠ listing and you could sell for .
$461,800
2% more+ $9,236
With Zillow Showcase(estimated)
$471,036

