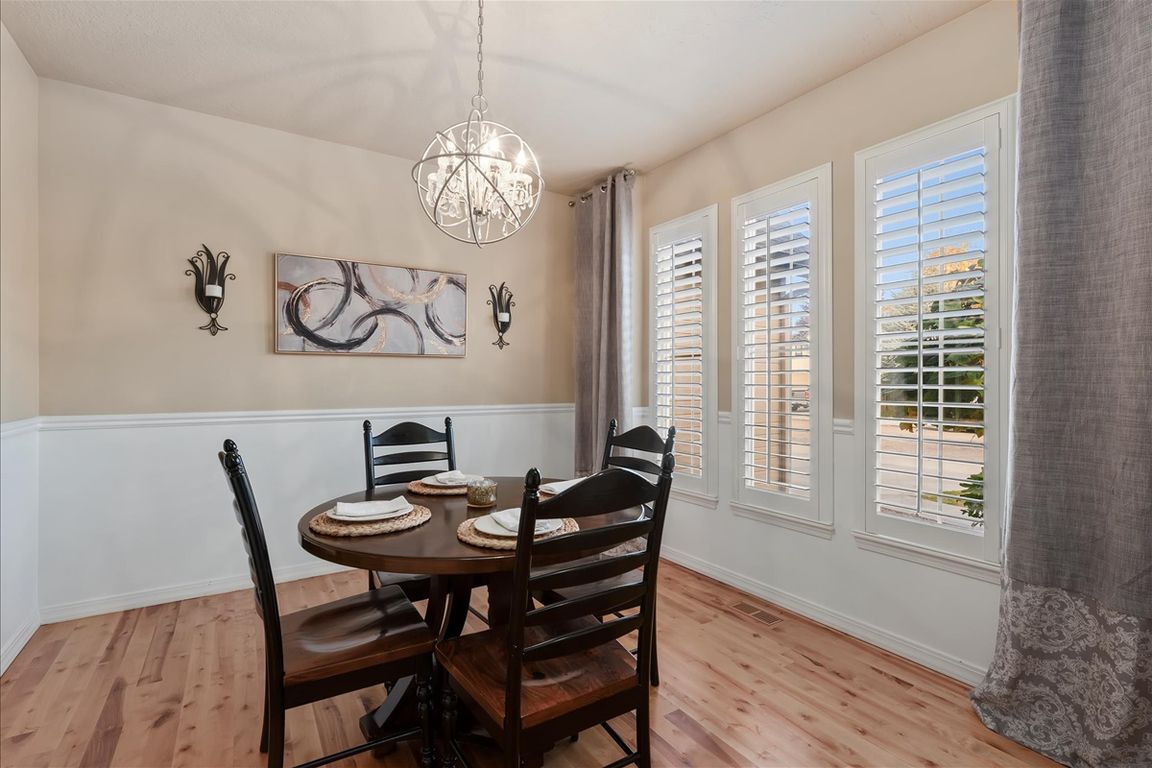
New
$799,990
5beds
3baths
3,741sqft
2549 W Astonte Dr, Meridian, ID 83642
5beds
3baths
3,741sqft
Single family residence
Built in 2006
10,018 sqft
3 Attached garage spaces
$214 price/sqft
$190 quarterly HOA fee
What's special
Open flexible layoutBonus and craft roomsSoaring ceilingsMain-level officeLarge backyard
Spacious and thoughtfully designed 3,700+ sq ft home in the highly sought-after Bridgetower community, featuring access to neighborhood pools, parks, and walking paths. This 5-bedroom, 3-bath residence offers soaring ceilings, a main-level office and bedroom, and an open flexible layout. The third level includes bonus and craft rooms - perfect for ...
- 1 day |
- 487 |
- 48 |
Likely to sell faster than
Source: IMLS,MLS#: 98964949
Travel times
Living Room
Kitchen
Primary Bedroom
Zillow last checked: 7 hours ago
Listing updated: 18 hours ago
Listed by:
Andres Linares Cell:925-207-1120,
Homes of Idaho
Source: IMLS,MLS#: 98964949
Facts & features
Interior
Bedrooms & bathrooms
- Bedrooms: 5
- Bathrooms: 3
- Main level bathrooms: 1
- Main level bedrooms: 1
Primary bedroom
- Level: Upper
Bedroom 2
- Level: Upper
Bedroom 3
- Level: Upper
Bedroom 4
- Level: Upper
Bedroom 5
- Level: Main
Heating
- Forced Air, Natural Gas
Cooling
- Central Air
Appliances
- Included: Gas Water Heater, Tank Water Heater, Dishwasher, Disposal, Microwave, Oven/Range Built-In, Refrigerator
Features
- Bath-Master, Guest Room, Den/Office, Formal Dining, Family Room, Rec/Bonus, Double Vanity, Breakfast Bar, Pantry, Kitchen Island, Granite Counters, Number of Baths Main Level: 1, Number of Baths Upper Level: 2, Bonus Room Level: Upper
- Flooring: Hardwood, Carpet
- Has basement: No
- Number of fireplaces: 1
- Fireplace features: One, Gas
Interior area
- Total structure area: 3,741
- Total interior livable area: 3,741 sqft
- Finished area above ground: 3,741
- Finished area below ground: 0
Property
Parking
- Total spaces: 3
- Parking features: Attached, Tandem, Driveway
- Attached garage spaces: 3
- Has uncovered spaces: Yes
Features
- Levels: Tri-Level
- Pool features: Community
- Has spa: Yes
- Spa features: Bath
- Fencing: Full,Vinyl
Lot
- Size: 10,018.8 Square Feet
- Dimensions: 130 x 78
- Features: 10000 SF - .49 AC, Sidewalks, Auto Sprinkler System, Drip Sprinkler System, Full Sprinkler System
Details
- Parcel number: R1079930110
Construction
Type & style
- Home type: SingleFamily
- Property subtype: Single Family Residence
Materials
- Concrete, Frame, Stone, Wood Siding
- Foundation: Crawl Space
- Roof: Composition
Condition
- Year built: 2006
Utilities & green energy
- Water: Public
- Utilities for property: Sewer Connected, Cable Connected, Broadband Internet
Community & HOA
Community
- Subdivision: Bridgetower
HOA
- Has HOA: Yes
- HOA fee: $190 quarterly
Location
- Region: Meridian
Financial & listing details
- Price per square foot: $214/sqft
- Annual tax amount: $3,726
- Date on market: 10/16/2025
- Ownership: Fee Simple