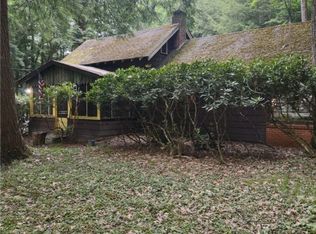Closed
$330,000
2549 Ten Mile Rd, Allegany, NY 14706
4beds
2,812sqft
Single Family Residence
Built in 1935
52.85 Acres Lot
$360,200 Zestimate®
$117/sqft
$2,148 Estimated rent
Home value
$360,200
$295,000 - $425,000
$2,148/mo
Zestimate® history
Loading...
Owner options
Explore your selling options
What's special
This enchanting home looks like something out of a fairy tale. Enjoy peace and tranquility on your own secluded, picturesque property. This 4 bedroom home boasts a pond, small waterfall and a babbling brook. The wooded lot includes an additional 20 acres behind the home, totaling 52.85 acres with Timber value. Timber, Oil, Gas and Mineral rights convey with the property. Step inside this rustic home and view all it has to offer. An open family room with wood burning fireplace(serviced yearly), a 1st floor bedroom, 1st floor laundry and large eat in, wrap around kitchen with stunning views of the brook. Head upstairs where there are three more bedrooms and a full bath. The primary bedroom is spacious and features another fireplace as well as your own private balcony and deck. This home has all the space you need for living and entertaining, while still feeling warm and inviting. The two car garage is spacious, and features brand new garage doors. Featuring a Kellner water system, a new roof in 2016, garage roof in 2022 and a new 275 gallon fuel tank in 2019, and a new furnace in 2015, this property is turn key. All offers if any due by 5/9/24 at 4pm.
Zillow last checked: 8 hours ago
Listing updated: August 19, 2024 at 09:32am
Listed by:
Rachel A Fraley 716-229-9819,
Howard Hanna Professionals - Olean
Bought with:
Regis Handley, 10301215129
Howard Hanna Professionals - Olean
Source: NYSAMLSs,MLS#: R1534543 Originating MLS: Chautauqua-Cattaraugus
Originating MLS: Chautauqua-Cattaraugus
Facts & features
Interior
Bedrooms & bathrooms
- Bedrooms: 4
- Bathrooms: 3
- Full bathrooms: 1
- 1/2 bathrooms: 2
- Main level bathrooms: 3
- Main level bedrooms: 1
Heating
- Oil, Baseboard, Steam
Appliances
- Included: Built-In Range, Built-In Oven, Dryer, Dishwasher, Electric Water Heater, Gas Cooktop, Refrigerator, Washer, Water Softener Owned, Water Purifier
- Laundry: Main Level
Features
- Separate/Formal Dining Room, Entrance Foyer, Eat-in Kitchen, Bedroom on Main Level
- Flooring: Carpet, Hardwood, Resilient, Tile, Varies
- Basement: Crawl Space
- Number of fireplaces: 2
Interior area
- Total structure area: 2,812
- Total interior livable area: 2,812 sqft
Property
Parking
- Total spaces: 2
- Parking features: Attached, Detached, Garage
- Attached garage spaces: 2
Features
- Levels: Two
- Stories: 2
- Patio & porch: Balcony, Deck
- Exterior features: Balcony, Dirt Driveway, Deck, Gravel Driveway
Lot
- Size: 52.85 Acres
- Features: Agricultural, Rural Lot, Secluded, Wooded
Details
- Additional structures: Shed(s), Storage
- Parcel number: 04240008300400020010000000
- Special conditions: Standard
Construction
Type & style
- Home type: SingleFamily
- Architectural style: Historic/Antique,Two Story
- Property subtype: Single Family Residence
Materials
- Other, Stone, See Remarks, Wood Siding
- Foundation: Block
- Roof: Shingle
Condition
- Resale
- Year built: 1935
Utilities & green energy
- Sewer: Septic Tank
- Water: Well
Community & neighborhood
Location
- Region: Allegany
Other
Other facts
- Listing terms: Cash,Conventional,FHA,USDA Loan,VA Loan
Price history
| Date | Event | Price |
|---|---|---|
| 8/16/2024 | Sold | $330,000+15.8%$117/sqft |
Source: | ||
| 5/23/2024 | Pending sale | $285,000$101/sqft |
Source: | ||
| 5/10/2024 | Contingent | $285,000$101/sqft |
Source: | ||
| 4/30/2024 | Listed for sale | $285,000+115.9%$101/sqft |
Source: | ||
| 12/23/2015 | Sold | $132,000$47/sqft |
Source: | ||
Public tax history
| Year | Property taxes | Tax assessment |
|---|---|---|
| 2024 | -- | $105,000 |
| 2023 | -- | $105,000 |
| 2022 | -- | $105,000 |
Find assessor info on the county website
Neighborhood: 14706
Nearby schools
GreatSchools rating
- 9/10Allegany Limestone Elementary SchoolGrades: PK-5Distance: 5.7 mi
- 6/10Allegany Limestone High SchoolGrades: 6-12Distance: 5.3 mi
Schools provided by the listing agent
- District: Allegany-Limestone
Source: NYSAMLSs. This data may not be complete. We recommend contacting the local school district to confirm school assignments for this home.
