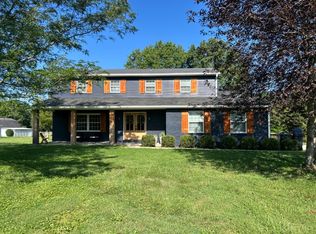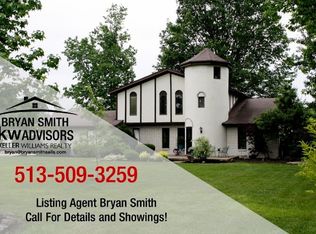Sold for $400,000
$400,000
2549 Swings Corner Point Isabel Rd, Bethel, OH 45106
3beds
1,880sqft
Single Family Residence
Built in 1977
6.2 Acres Lot
$421,600 Zestimate®
$213/sqft
$2,147 Estimated rent
Home value
$421,600
Estimated sales range
Not available
$2,147/mo
Zestimate® history
Loading...
Owner options
Explore your selling options
What's special
Beautifully maintained 3-bedroom, 2-bath brick ranch with an attached 2-car garage, nestled on 6.2 serene acres. Enjoy the private rear three-season room overlooking a secluded, pristine backyard. The primary suite boasts a spacious walk-in closet and direct access to a generous 27' x 12' deck. Notable features and upgrades include a recently updated bath with elegant tilework and modern fixtures, laminate flooring in the living room, two wood-burning fireplaces, a bay window, newer vinyl replacement windows, multi-panel doors, and stainless steel kitchen appliances that stay. Equestrian enthusiasts will love the expansive 32' x 24' horse barn with concrete floors, up to 8 stalls, a tack room, a built-in dog kennel, and a chicken coop. Additional highlights include a charming gazebo, a large 26' x 25' pole barn, and a fully stocked pond. This home is move-in ready and can close quickly - an absolute MUST SEE!!
Zillow last checked: 8 hours ago
Listing updated: May 05, 2025 at 12:31pm
Listed by:
Elizabeth Stricker 513-491-2561,
BF Realty 513-258-1003
Bought with:
Julie A Hice, 2017003580
Coldwell Banker Realty, Anders
Source: Cincy MLS,MLS#: 1834787 Originating MLS: Cincinnati Area Multiple Listing Service
Originating MLS: Cincinnati Area Multiple Listing Service

Facts & features
Interior
Bedrooms & bathrooms
- Bedrooms: 3
- Bathrooms: 2
- Full bathrooms: 2
Primary bedroom
- Features: Bath Adjoins, Walk-In Closet(s)
- Level: First
- Area: 266
- Dimensions: 19 x 14
Bedroom 2
- Level: First
- Area: 156
- Dimensions: 13 x 12
Bedroom 3
- Level: First
- Area: 156
- Dimensions: 13 x 12
Bedroom 4
- Area: 0
- Dimensions: 0 x 0
Bedroom 5
- Area: 0
- Dimensions: 0 x 0
Primary bathroom
- Features: Tub w/Shower
Bathroom 1
- Features: Full
- Level: First
Bathroom 2
- Features: Full
- Level: First
Dining room
- Features: Chair Rail, WW Carpet
- Level: First
- Area: 143
- Dimensions: 13 x 11
Family room
- Features: Fireplace, Other
- Area: 224
- Dimensions: 16 x 14
Kitchen
- Features: Eat-in Kitchen
- Area: 176
- Dimensions: 16 x 11
Living room
- Features: Fireplace, Other
- Area: 247
- Dimensions: 19 x 13
Office
- Area: 0
- Dimensions: 0 x 0
Heating
- Electric, Forced Air, Heat Pump
Cooling
- Central Air
Appliances
- Included: Dishwasher, Dryer, Oven/Range, Refrigerator, Washer, Electric Water Heater
Features
- Crown Molding
- Windows: Bay/Bow, Slider, Vinyl
- Basement: Crawl Space
- Number of fireplaces: 2
- Fireplace features: Brick, Wood Burning, Family Room, Living Room
Interior area
- Total structure area: 1,880
- Total interior livable area: 1,880 sqft
Property
Parking
- Total spaces: 2
- Parking features: Driveway
- Attached garage spaces: 2
- Has uncovered spaces: Yes
Features
- Levels: One
- Stories: 1
- Patio & porch: Deck, Patio
- Fencing: Electric,Vinyl,Wood
- Has view: Yes
- View description: Lake/Pond
- Has water view: Yes
- Water view: Lake/Pond
- Waterfront features: Lake/Pond
Lot
- Size: 6.20 Acres
- Features: 5 to 9.9 Acres
- Topography: Cleared,Lake/Pond,Level,Rolling
Details
- Additional structures: Pole Barn, Stable(s), Other
- Parcel number: 323012L110
- Zoning description: Residential
- Other equipment: Sump Pump
Construction
Type & style
- Home type: SingleFamily
- Architectural style: Ranch
- Property subtype: Single Family Residence
Materials
- Brick
- Foundation: Concrete Perimeter
- Roof: Shingle
Condition
- New construction: No
- Year built: 1977
Utilities & green energy
- Gas: None
- Sewer: Septic Tank
- Water: Public
Community & neighborhood
Location
- Region: Bethel
HOA & financial
HOA
- Has HOA: No
Other
Other facts
- Listing terms: No Special Financing,Conventional
- Road surface type: Paved
Price history
| Date | Event | Price |
|---|---|---|
| 5/5/2025 | Sold | $400,000-2.7%$213/sqft |
Source: | ||
| 4/1/2025 | Pending sale | $410,900$219/sqft |
Source: | ||
| 3/25/2025 | Listed for sale | $410,900+120.9%$219/sqft |
Source: | ||
| 6/7/2002 | Sold | $186,000$99/sqft |
Source: Public Record Report a problem | ||
Public tax history
| Year | Property taxes | Tax assessment |
|---|---|---|
| 2024 | $3,772 -1.5% | $102,590 |
| 2023 | $3,830 +27.8% | $102,590 +34.6% |
| 2022 | $2,997 -1% | $76,200 |
Find assessor info on the county website
Neighborhood: 45106
Nearby schools
GreatSchools rating
- NABick Primary Elementary SchoolGrades: PK-2Distance: 1.3 mi
- 8/10Bethel-Tate Middle SchoolGrades: 6-8Distance: 1.2 mi
- 6/10Bethel Tate High SchoolGrades: 9-12Distance: 2.6 mi

Get pre-qualified for a loan
At Zillow Home Loans, we can pre-qualify you in as little as 5 minutes with no impact to your credit score.An equal housing lender. NMLS #10287.

