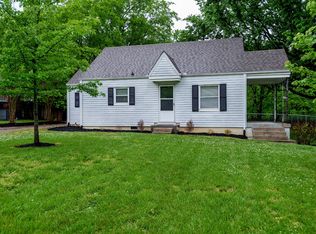Closed
$450,000
2549 Stinson Rd, Nashville, TN 37214
3beds
1,538sqft
Single Family Residence, Residential
Built in 1940
0.56 Acres Lot
$448,900 Zestimate®
$293/sqft
$2,156 Estimated rent
Home value
$448,900
$426,000 - $471,000
$2,156/mo
Zestimate® history
Loading...
Owner options
Explore your selling options
What's special
Welcome to a home that feels like summer nostalgia and new beginnings all at once. Nestled beneath a canopy of mature trees on a lush, oversized lot, this cozy cottage is as peaceful as it is playful. Warm curb appeal and a coral front door set the tone with charm and character before you even step inside.
The layout is simple and sweet, filled with natural light and thoughtful updates — including a renovated primary bathroom and walk-in closet. Freshly painted interiors provide a bright, clean backdrop ready for your bookshelves, art, and everyday life. The kitchen boasts upgraded appliances, including a sleek Bosch dishwasher, and recent mechanical updates offer peace of mind: HVAC, water heater, vapor barrier, and main water supply line have all been replaced. The paid transferable home warranty through 9/1/2027 adds worry-free ownership.
But the real story? It's out back.
The backyard oasis invites you to roam, garden, swing, splash, or just breathe. Two sturdy sheds and a carport add storage and function, while a massive oak tree with a classic swing bench sets the stage for long afternoons and firefly-filled evenings. The above-ground pool brings instant joy for kids (or the young at heart).
Whether you’re sipping coffee under the shade of a tree, hosting backyard hangs, or simply soaking up the quiet, this place feels like home the moment you arrive. Perfectly tucked into a peaceful Donelson neighborhood with easy access to local favorites — Nectar Urban Cantina, Sunflower Cafe, Two Rivers Park — just down the street.
Zillow last checked: 8 hours ago
Listing updated: September 06, 2025 at 02:15pm
Listing Provided by:
Jennifer Weinberg 347-524-8848,
MW Real Estate Co.,
Chris Billingslea, ABR®, SRS, PSA 615-715-8207,
MW Real Estate Co.
Bought with:
Nonmls
Realtracs, Inc.
Source: RealTracs MLS as distributed by MLS GRID,MLS#: 2929641
Facts & features
Interior
Bedrooms & bathrooms
- Bedrooms: 3
- Bathrooms: 2
- Full bathrooms: 2
- Main level bedrooms: 3
Heating
- Central
Cooling
- Central Air
Appliances
- Included: Dishwasher, Disposal, Microwave, Refrigerator
- Laundry: Electric Dryer Hookup, Washer Hookup
Features
- Bookcases, Ceiling Fan(s), Pantry
- Flooring: Wood, Laminate, Tile
- Basement: Crawl Space
Interior area
- Total structure area: 1,538
- Total interior livable area: 1,538 sqft
- Finished area above ground: 1,538
Property
Parking
- Total spaces: 2
- Parking features: Attached
- Carport spaces: 2
Features
- Levels: One
- Stories: 1
- Has private pool: Yes
- Pool features: Above Ground
- Fencing: Back Yard
Lot
- Size: 0.56 Acres
- Dimensions: 75 x 200
- Features: Level
- Topography: Level
Details
- Additional structures: Storage
- Parcel number: 08416004500
- Special conditions: Standard
Construction
Type & style
- Home type: SingleFamily
- Property subtype: Single Family Residence, Residential
Materials
- Other
Condition
- New construction: No
- Year built: 1940
Utilities & green energy
- Sewer: Public Sewer
- Water: Public
- Utilities for property: Water Available
Community & neighborhood
Location
- Region: Nashville
- Subdivision: Hargis Heights
Price history
| Date | Event | Price |
|---|---|---|
| 9/5/2025 | Sold | $450,000-3%$293/sqft |
Source: | ||
| 8/16/2025 | Contingent | $464,000$302/sqft |
Source: | ||
| 8/11/2025 | Price change | $464,000-2.3%$302/sqft |
Source: | ||
| 7/30/2025 | Price change | $475,000-2.1%$309/sqft |
Source: | ||
| 7/17/2025 | Listed for sale | $485,000+84.5%$315/sqft |
Source: | ||
Public tax history
| Year | Property taxes | Tax assessment |
|---|---|---|
| 2025 | -- | $102,550 +28.1% |
| 2024 | $2,606 | $80,075 |
| 2023 | $2,606 | $80,075 |
Find assessor info on the county website
Neighborhood: Hargis Heights
Nearby schools
GreatSchools rating
- 4/10Pennington Elementary SchoolGrades: PK-5Distance: 2.1 mi
- 3/10Two Rivers Middle SchoolGrades: 6-8Distance: 1.4 mi
- 3/10McGavock High SchoolGrades: 9-12Distance: 0.8 mi
Schools provided by the listing agent
- Elementary: Pennington Elementary
- Middle: Two Rivers Middle
- High: McGavock Comp High School
Source: RealTracs MLS as distributed by MLS GRID. This data may not be complete. We recommend contacting the local school district to confirm school assignments for this home.
Get a cash offer in 3 minutes
Find out how much your home could sell for in as little as 3 minutes with a no-obligation cash offer.
Estimated market value$448,900
Get a cash offer in 3 minutes
Find out how much your home could sell for in as little as 3 minutes with a no-obligation cash offer.
Estimated market value
$448,900
