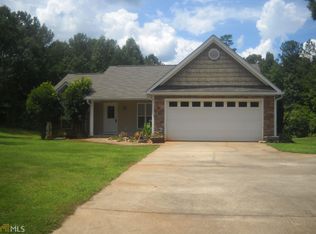This one hundred acre wooded estate offers the most in hunting, fishing, relaxation and privacy. A contemporary cabin with 3 bedrooms and 3 baths has an open living, kitchen and dining concept with a split bedroom plan. Modern finishes such as 10 ft wood ceilings, hardwood floors, granite counter tops, stainless steel appliances, jetted tub and glass showers, screened porch, and spacious deck make for a family dream home come true. There is over 1700 ft of road frontage and 2000 ft of creek frontage plus a 2 acre fishing lake. Multiple food plots are also planted on the acreage.
This property is off market, which means it's not currently listed for sale or rent on Zillow. This may be different from what's available on other websites or public sources.

