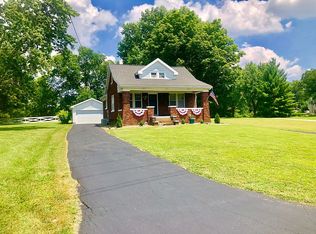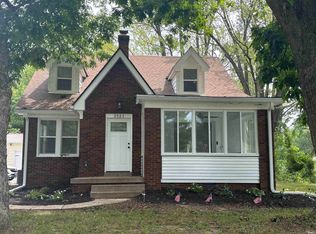If you want a West side home with land, look no further! This 3 bedroom, 2.5 bathroom home is sweet! Situated on 3 acres making it a great value! This bi-level home features an open concept Kitchen and Family Room area on the main level. The Kitchen has granite countertops, black appliances, a dining space and bar seating! The master bedroom has an ensuite bathroom and is located close to 2 other bedrooms. The lower level features the laundry room/half bath combo, another Family Room area and the garage access. There is beautiful landscaping, a deck off the main level and an additional detached garage. Home also has a whole house generator.
This property is off market, which means it's not currently listed for sale or rent on Zillow. This may be different from what's available on other websites or public sources.

