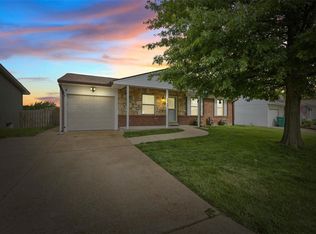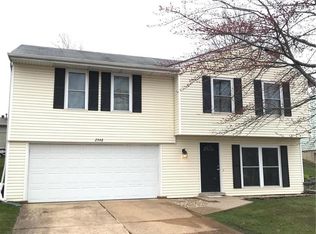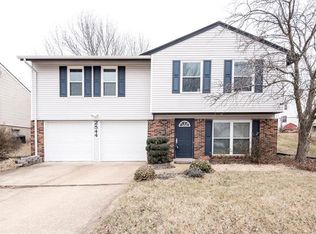Beautiful well maintained home. Two Bedroom, one full bath and one-half bath with one car oversized garage. Home has many updates: In 2019, new 4 ¼ inch baseboards, paint, light fixtures in Master Bedroom and Kitchen. Also, wall was removed from Kitchen and Dining room/Living room making an open concept. Kitchen has ample counter and cabinet space. Kitchen leads to a large deck, great for enjoying that morning cup of coffee. There are two bedrooms on the main level----the master suite was combined with the 3rd bedroom and has double closets. If you want three bedrooms it would be easy to put the wall back. Lower level is partially finished with office, rec room, half bath and walkout to the patio. Other updates include new utility shed in 2020, new garage door opener, water heater, garbage disposal and new front porch beams and finishes in 2021. This home has well maintained landscaping with large, fenced backyard and many nice trees. Great location!!
This property is off market, which means it's not currently listed for sale or rent on Zillow. This may be different from what's available on other websites or public sources.


