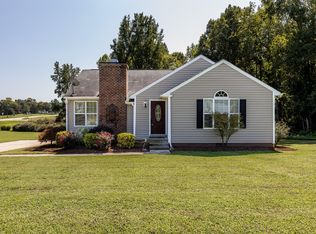AMAZING, 4-sided brick, custom & immaculate home you've been dreaming about! 3BD + bonus rm + gathering rm + 336SF finishable detached 2nd flr, & FOUR car garage! Two story family rm w/ gas fp, Oversized kitchen features granite counters, two pantries, maple cabinetry, soft close drawers, stainless steel / black appliances including convection oven, built-in desk. 1st floor Owner's Suite offers trey ceilings, large tiled shower, his/her sinks. Irrigation, plus wooded, private backyard! AT&T fiber access!
This property is off market, which means it's not currently listed for sale or rent on Zillow. This may be different from what's available on other websites or public sources.
