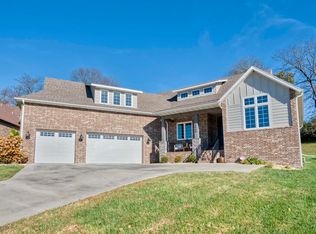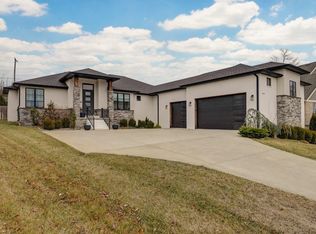Brand new construction in a wonderful Springfield neighborhood. Its location and access to Springfield is key to south side shopping. Recreation is amazing as nature trail is less than a mile away, plus Living Memorial Park is directly on the other side of the fence in the backyard! This home has a beautiful, contemporary style that is unique! Take a look! We don't expect this to last long!
This property is off market, which means it's not currently listed for sale or rent on Zillow. This may be different from what's available on other websites or public sources.


