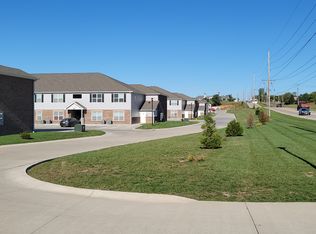Under Construction. Welcome to The Crossing on 5th Your Perfect Home Awaits in Washington, MO. At The Crossing on 5th, we offer a wide variety of homes designed to fit your lifestyle. Each residence features modern finishes and convenient amenities for your ultimate comfort. Step into our beautifully designed kitchens, complete with white cabinets, stunning granite countertops, sleek stainless steel appliances, and a classic white subway tile backsplash. The wood-plank flooring, stylish light fixtures, and ceiling fans throughout the home create a warm and inviting atmosphere. Select floor plans also offer garages and basements, providing extra storage for all your needs. All homes are equipped with central HVAC and washer/dryer hook-ups for added convenience. Plus, with our online resident portal and 24-hour emergency maintenance, managing your home has never been easier. Enjoy a variety of amenities right at your doorstep relax in the resident lounge, stay fit in the modern fitness room, or challenge friends to a game of pickleball on the court. With everything you need for comfort and convenience, The Crossing on 5th is truly the perfect place to call home. Contact us today to schedule a tour and see for yourself!
Cable television (TV Select Package) and 500MBPS high-speed fiber optic internet service is provided through Charter Communications at a monthly discounted rate of only $95 which is paid to the property owner. The monthly cable and internet fee is subject to adjustment at lease renewal.
We are pet friendly! We allow up to two pets (cat or dog) with a 50lb weight restriction. Pet must be at least nine months old. The pet must be up-to-date on all required vaccines. Pet must be spayed/neutered. We do restrict certain breeds, please call us for more information.
Residents pay a monthly utility fee to ELS Properties for water, sewer and trash. This is a separate charge in addition to the monthly rent.
Professionally managed by ELS Properties, LLC.
Our initial lease term is twelve months with an automatic renewal if a 30 day notice is not provided by the resident.
Apartment for rent
$1,395/mo
2549 E 5th St #2501C, Washington, MO 63090
2beds
1,206sqft
Price is base rent and doesn't include required fees.
Apartment
Available Fri Aug 1 2025
Cats, small dogs OK
Central air, ceiling fan
Hookups laundry
Garage parking
Electric, natural gas
What's special
Stunning granite countertopsModern finishesCentral hvacStylish light fixturesSleek stainless steel appliancesBeautifully designed kitchensCeiling fans
- 34 days
- on Zillow |
- -- |
- -- |
Travel times
Facts & features
Interior
Bedrooms & bathrooms
- Bedrooms: 2
- Bathrooms: 2
- Full bathrooms: 1
- 1/2 bathrooms: 1
Rooms
- Room types: Dining Room
Heating
- Electric, Natural Gas
Cooling
- Central Air, Ceiling Fan
Appliances
- Included: Dishwasher, Microwave, Range, Refrigerator, WD Hookup
- Laundry: Hookups
Features
- Ceiling Fan(s), WD Hookup
- Flooring: Linoleum/Vinyl
- Has basement: Yes
Interior area
- Total interior livable area: 1,206 sqft
Property
Parking
- Parking features: Garage, Off Street
- Has garage: Yes
Features
- Patio & porch: Patio, Porch
- Exterior features: 24-hour emergency maintenance, All Electric Home, Availability 24 Hours, Bedrooms on the second floor, Central HVAC, Game Room, Garbage not included in rent, Garden, Heating: Electric, Heating: Gas, High-speed Internet Ready, LED Lighting, One Year Lease, Online Maintenance Portal, Online Rent Payment, Pet Park, Pickleball Court, Sewage not included in rent, TV Lounge, Unassigned. Off-street parking is available. Attached garages available on select floor plans., Utilities fee required, Water Feature, Water not included in rent, White Kitchen Cabinets, bi-level townhome, card playing room, common full bath, en-suite full bath in the primary bedroom, en-suite half bath in the primary bedroom, fitness room, full bathroom on the 2nd floor, full common area bath, granite kitchen countertops, half bathroom on the main floor, ranch style home, routine maintenance, single story villa, stainless steel appliances, white panelled interior doors and trim, white subway tile backsplash
Construction
Type & style
- Home type: Apartment
- Property subtype: Apartment
Utilities & green energy
- Utilities for property: Cable Available
Building
Details
- Building name: The Crossing on 5th
Management
- Pets allowed: Yes
Community & HOA
Community
- Features: Clubhouse, Fitness Center
HOA
- Amenities included: Fitness Center
Location
- Region: Washington
Financial & listing details
- Lease term: One Year Lease
Price history
| Date | Event | Price |
|---|---|---|
| 4/1/2025 | Price change | $1,395+1.5%$1/sqft |
Source: Zillow Rentals | ||
| 3/30/2025 | Listed for rent | $1,375$1/sqft |
Source: Zillow Rentals | ||
Neighborhood: 63090
There are 9 available units in this apartment building
![[object Object]](https://photos.zillowstatic.com/fp/8ba2837bb056f1b0e005d231c29e643a-p_i.jpg)
