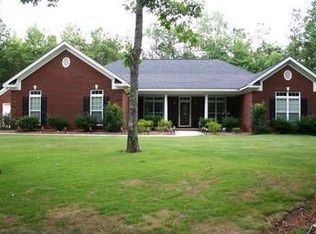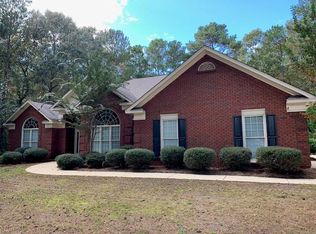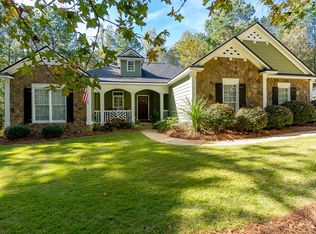Closed
$435,000
2549 Central Church Rd, Midland, GA 31820
4beds
--sqft
Single Family Residence
Built in 2005
1.51 Acres Lot
$445,700 Zestimate®
$--/sqft
$2,736 Estimated rent
Home value
$445,700
Estimated sales range
Not available
$2,736/mo
Zestimate® history
Loading...
Owner options
Explore your selling options
What's special
Welcome to this stunning four-bedroom, three-bath brick ranch seamlessly blends classic charm with modern updates. Nestled on a spacious lot, the home offers privacy and plenty of room to enjoy outdoor living. The exterior boasts timeless brickwork, complemented by fresh landscaping and a welcoming front porch. Inside, the open-concept living spaces are filled with natural light, featuring updated flooring, recessed lighting, and a stylish neutral color palette. The primary suite is a true retreat, featuring a spa-like en-suite bath with a double vanity, walk-in shower, and oversized soaking tub. The additional three bedrooms are generously sized with ample closet space. Step outside to your backyard oasis, where a new inground pool awaitsCoperfect for relaxing or entertaining. The large lot provides endless possibilities, whether you want to garden, add a play area, or simply enjoy the serene surroundings. This brick ranch is a rare find that offers the best of both comfort and style.
Zillow last checked: 8 hours ago
Listing updated: June 16, 2025 at 06:26am
Listed by:
Emmy Staton 770-378-5961,
Ansley RE|Christie's Int'l RE
Bought with:
Non Mls Salesperson, 418736
Non-Mls Company
Source: GAMLS,MLS#: 10491108
Facts & features
Interior
Bedrooms & bathrooms
- Bedrooms: 4
- Bathrooms: 3
- Full bathrooms: 3
- Main level bathrooms: 3
- Main level bedrooms: 4
Dining room
- Features: Seats 12+, Separate Room
Kitchen
- Features: Breakfast Area, Breakfast Room, Pantry, Solid Surface Counters
Heating
- Central
Cooling
- Ceiling Fan(s), Central Air
Appliances
- Included: Cooktop, Dishwasher
- Laundry: Mud Room
Features
- Bookcases, Double Vanity, Master On Main Level, Walk-In Closet(s)
- Flooring: Hardwood, Other
- Windows: Window Treatments
- Basement: None
- Number of fireplaces: 2
- Fireplace features: Family Room, Living Room
- Common walls with other units/homes: No Common Walls
Interior area
- Total structure area: 0
- Finished area above ground: 0
- Finished area below ground: 0
Property
Parking
- Parking features: Attached, Garage, Garage Door Opener, Kitchen Level, Side/Rear Entrance
- Has attached garage: Yes
Features
- Levels: One
- Stories: 1
- Patio & porch: Patio
- Has private pool: Yes
- Pool features: In Ground, Salt Water
- Fencing: Back Yard,Fenced
- Body of water: None
Lot
- Size: 1.51 Acres
- Features: Level, Open Lot, Private
- Residential vegetation: Wooded
Details
- Parcel number: 082 011E023
Construction
Type & style
- Home type: SingleFamily
- Architectural style: Brick 4 Side,Ranch,Traditional
- Property subtype: Single Family Residence
Materials
- Brick
- Foundation: Block, Slab
- Roof: Composition
Condition
- Resale
- New construction: No
- Year built: 2005
Utilities & green energy
- Sewer: Septic Tank
- Water: Public
- Utilities for property: Cable Available, Electricity Available, High Speed Internet, Phone Available, Water Available
Community & neighborhood
Security
- Security features: Carbon Monoxide Detector(s), Smoke Detector(s)
Community
- Community features: Walk To Schools
Location
- Region: Midland
- Subdivision: The Woods
HOA & financial
HOA
- Has HOA: No
- Services included: None
Other
Other facts
- Listing agreement: Exclusive Agency
Price history
| Date | Event | Price |
|---|---|---|
| 6/10/2025 | Sold | $435,000-3.3% |
Source: | ||
| 5/28/2025 | Pending sale | $450,000 |
Source: | ||
| 4/12/2025 | Price change | $450,000-5.3% |
Source: | ||
| 4/2/2025 | Listed for sale | $475,000+28.4% |
Source: | ||
| 9/10/2021 | Sold | $370,000+5.7% |
Source: Public Record Report a problem | ||
Public tax history
| Year | Property taxes | Tax assessment |
|---|---|---|
| 2024 | $3,960 +0.1% | $146,945 +0.1% |
| 2023 | $3,954 | $146,748 |
| 2022 | $3,954 +17.4% | $146,748 +21.9% |
Find assessor info on the county website
Neighborhood: 31820
Nearby schools
GreatSchools rating
- 8/10Pine Ridge Elementary SchoolGrades: PK-4Distance: 3.2 mi
- 7/10Harris County Carver Middle SchoolGrades: 7-8Distance: 13 mi
- 7/10Harris County High SchoolGrades: 9-12Distance: 12.8 mi
Schools provided by the listing agent
- Elementary: Pine Ridge
- Middle: Harris County Carver
- High: Harris County
Source: GAMLS. This data may not be complete. We recommend contacting the local school district to confirm school assignments for this home.
Get pre-qualified for a loan
At Zillow Home Loans, we can pre-qualify you in as little as 5 minutes with no impact to your credit score.An equal housing lender. NMLS #10287.
Sell with ease on Zillow
Get a Zillow Showcase℠ listing at no additional cost and you could sell for —faster.
$445,700
2% more+$8,914
With Zillow Showcase(estimated)$454,614


