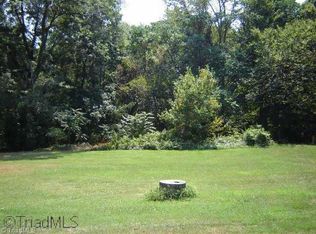What a sweet home. Ever walk into a home and it just feels good? This is it. Nice size level lot with private setting. 2 bedrooms and 2 baths on the main with a loft area and 3rd bedroom upstairs. Roomy eat-in kitchen, pantry, and oversized laundry room with additional storage. Features include newer roof and siding, vinyl windows, smooth coat ceilings, wrap-around deck, covered porch off the carport, raised garden beds, 10' x 13' storage shed, and fabulous 20' x 24' garage/workshop with 8' to 12' height single-pitch roof perfect for a carpentry workshop or artist studio conditioned with wood stove and window air unit.
This property is off market, which means it's not currently listed for sale or rent on Zillow. This may be different from what's available on other websites or public sources.

