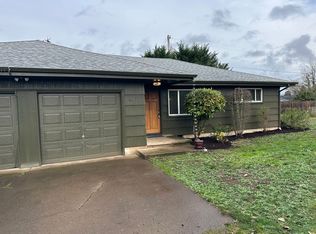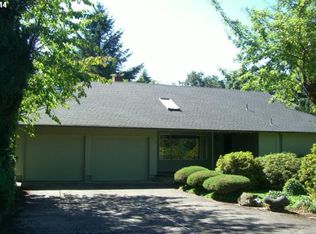Sold
$735,000
2549 31st St, Springfield, OR 97477
4beds
2,229sqft
Residential, Single Family Residence
Built in 1959
0.7 Acres Lot
$712,400 Zestimate®
$330/sqft
$2,753 Estimated rent
Home value
$712,400
$677,000 - $748,000
$2,753/mo
Zestimate® history
Loading...
Owner options
Explore your selling options
What's special
This stunning home is located in a quiet and desirable neighborhood, offering a perfect blend of comfort, space, and outdoor enjoyment. Situated on a generously sized lot, the home's open-concept design creates a seamless flow between areas. Natural light fills the entire house, creating a warm and inviting atmosphere. The dining area is perfect for hosting family gatherings or entertaining guests. The expansive backyard presents endless possibilities for outdoor living and entertaining. Whether you envision a lush garden, a playground for children, or a serene retreat with a patio and outdoor seating, the space is perfect for enjoying warm summer days, hosting barbecues, or simply unwinding in the tranquility of nature. The attached ADU is just under 500 sf (not included in the total sf.) and features 1 Bedroom, 1 Bathroom, full kitchen, and dining room. Other notable features include a two-car garage, large utility/mud room, security lighting, instant hot water in the kitchen and bathroom, and ample storage throughout. The property is conveniently located near schools, parks, shopping centers, and major transportation routes, making it an ideal place to call home. Don't miss the opportunity to make this beautiful property your own!
Zillow last checked: 8 hours ago
Listing updated: August 31, 2023 at 02:54am
Listed by:
Justin Gonzales 702-544-1908,
Windermere RE Lane County,
Linda Garber 541-912-1789,
Windermere RE Lane County
Bought with:
Cory Neu, 940800073
Neu Real Estate
Source: RMLS (OR),MLS#: 23247265
Facts & features
Interior
Bedrooms & bathrooms
- Bedrooms: 4
- Bathrooms: 2
- Full bathrooms: 2
- Main level bathrooms: 2
Primary bedroom
- Features: Wallto Wall Carpet
- Level: Main
- Area: 216
- Dimensions: 12 x 18
Bedroom 2
- Features: Hardwood Floors
- Level: Main
- Area: 120
- Dimensions: 10 x 12
Bedroom 3
- Features: Wallto Wall Carpet
- Level: Main
- Area: 140
- Dimensions: 10 x 14
Bedroom 4
- Features: Wallto Wall Carpet
- Level: Main
- Area: 196
- Dimensions: 14 x 14
Dining room
- Features: Vinyl Floor
- Level: Main
- Area: 132
- Dimensions: 11 x 12
Family room
- Features: Wallto Wall Carpet
- Level: Main
- Area: 325
- Dimensions: 13 x 25
Kitchen
- Features: Disposal, Instant Hot Water, Microwave, Double Oven, Free Standing Refrigerator, Plumbed For Ice Maker, Vinyl Floor
- Level: Main
- Area: 180
- Width: 20
Living room
- Features: Fireplace Insert, Hardwood Floors, Sliding Doors
- Level: Main
- Area: 320
- Dimensions: 16 x 20
Heating
- Heat Pump
Cooling
- Heat Pump
Appliances
- Included: Dishwasher, Disposal, Double Oven, Microwave, Plumbed For Ice Maker, Washer/Dryer, Instant Hot Water, Free-Standing Refrigerator, Electric Water Heater
- Laundry: Laundry Room
Features
- Ceiling Fan(s), High Ceilings, High Speed Internet, Pantry
- Flooring: Hardwood, Vinyl, Wall to Wall Carpet
- Doors: Sliding Doors
- Windows: Double Pane Windows, Vinyl Frames, Vinyl Window Double Paned
- Basement: Crawl Space
- Number of fireplaces: 1
- Fireplace features: Gas, Insert
Interior area
- Total structure area: 2,229
- Total interior livable area: 2,229 sqft
Property
Parking
- Total spaces: 2
- Parking features: Driveway, Garage Door Opener, Attached
- Attached garage spaces: 2
- Has uncovered spaces: Yes
Accessibility
- Accessibility features: One Level, Accessibility
Features
- Levels: One
- Stories: 2
- Patio & porch: Covered Patio, Patio
- Exterior features: Yard
- Fencing: Fenced
Lot
- Size: 0.70 Acres
- Features: Level, Sprinkler, SqFt 20000 to Acres1
Details
- Additional structures: Other Structures Bedrooms Total (1), Other Structures Bathrooms Total (1), SeparateLivingQuartersApartmentAuxLivingUnit
- Parcel number: 0107548
- Zoning: LD
Construction
Type & style
- Home type: SingleFamily
- Property subtype: Residential, Single Family Residence
Materials
- Wood Siding, Brick
- Roof: Composition
Condition
- Resale
- New construction: No
- Year built: 1959
Utilities & green energy
- Gas: Gas
- Sewer: Septic Tank
- Water: Public
Community & neighborhood
Location
- Region: Springfield
- Subdivision: Hayden Bridge
Other
Other facts
- Listing terms: Cash,Conventional
- Road surface type: Paved
Price history
| Date | Event | Price |
|---|---|---|
| 8/30/2023 | Sold | $735,000+1.4%$330/sqft |
Source: | ||
| 7/5/2023 | Pending sale | $725,000$325/sqft |
Source: | ||
| 7/1/2023 | Listed for sale | $725,000+141.7%$325/sqft |
Source: | ||
| 1/4/2012 | Sold | $300,000-4.8%$135/sqft |
Source: | ||
| 11/1/2011 | Listed for sale | $315,000$141/sqft |
Source: Coldwell Banker Advantage One Properties #11314887 Report a problem | ||
Public tax history
| Year | Property taxes | Tax assessment |
|---|---|---|
| 2025 | $4,117 +2.9% | $329,936 +3% |
| 2024 | $4,001 +2.3% | $320,327 -3.5% |
| 2023 | $3,911 +4% | $331,895 +3% |
Find assessor info on the county website
Neighborhood: 97477
Nearby schools
GreatSchools rating
- 3/10Yolanda Elementary SchoolGrades: K-5Distance: 0.5 mi
- 5/10Briggs Middle SchoolGrades: 6-8Distance: 0.5 mi
- 5/10Thurston High SchoolGrades: 9-12Distance: 3.4 mi
Schools provided by the listing agent
- Elementary: Yolanda
- Middle: Briggs
- High: Thurston
Source: RMLS (OR). This data may not be complete. We recommend contacting the local school district to confirm school assignments for this home.
Get pre-qualified for a loan
At Zillow Home Loans, we can pre-qualify you in as little as 5 minutes with no impact to your credit score.An equal housing lender. NMLS #10287.
Sell for more on Zillow
Get a Zillow Showcase℠ listing at no additional cost and you could sell for .
$712,400
2% more+$14,248
With Zillow Showcase(estimated)$726,648

