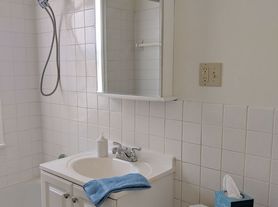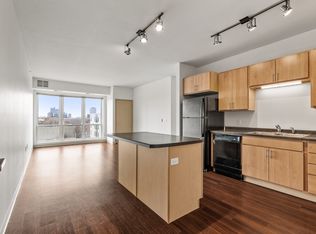This property had a large fire last year and work has been completed and unit is now ready for occupancy. (upper level unit located within a 4 unit building).
Property is very quiet and a total of 5 other adults live in the other 3 units in this building.
-brand new kitchen cabinets
-granite kitchen countertops
-new paint
-new carpet
-new LTV plank flooring
-refinished hardwood floors
2 bedrooms (10x10 & 12x12) and 1 bathroom on the main level
-3 bedrooms (12x12, 15x18, and 12x13) and 1 bathroom on the upper level.
-Each level includes it's own family/living space.
-Large kitchen on main level with giant center island/bar Kitchen includes dishwasher which is very unique for older Mpls properties as well.
Coin-op laundry located in basement. Great side yard green space for table/chairs/yard games. Ample in-unit storage for bikes, etc. and additional storage units available in basement as well!
*Located directly across the street from Stewart Park.
*1.5miles to Whittier neighborhood/Eat Street.
*1/2 mile to St. Mary's University, Abbott Northwestern & Children's' Hospital.
*Utilities: Tenants responsible for electric, cable, internet. Owner pays: gas, water/sewer, and trash.
*1+year lease term only
*Pets allowed with additional security deposit.
*2 off street parking spots included.
1+ years
Apartment for rent
$2,500/mo
2549 11th Ave S #3, Minneapolis, MN 55404
5beds
1,700sqft
Price may not include required fees and charges.
Apartment
Available now
Cats, dogs OK
Shared laundry
Off street parking
What's special
Refinished hardwood floorsNew ltv plank flooringBrand new kitchen cabinetsNew carpetAmple in-unit storageGranite kitchen countertopsNew paint
- 27 days |
- -- |
- -- |
Zillow last checked: 9 hours ago
Listing updated: November 21, 2025 at 07:01pm
Travel times
Looking to buy when your lease ends?
Consider a first-time homebuyer savings account designed to grow your down payment with up to a 6% match & a competitive APY.
Facts & features
Interior
Bedrooms & bathrooms
- Bedrooms: 5
- Bathrooms: 2
- Full bathrooms: 2
Appliances
- Laundry: Shared
Features
- Flooring: Hardwood
Interior area
- Total interior livable area: 1,700 sqft
Property
Parking
- Parking features: Off Street
- Details: Contact manager
Features
- Exterior features: Cable not included in rent, Electricity not included in rent, Garbage included in rent, Gas included in rent, Internet not included in rent, Sewage included in rent, Water included in rent
Construction
Type & style
- Home type: Apartment
- Property subtype: Apartment
Utilities & green energy
- Utilities for property: Garbage, Gas, Sewage, Water
Building
Management
- Pets allowed: Yes
Community & HOA
Location
- Region: Minneapolis
Financial & listing details
- Lease term: 1 Year
Price history
| Date | Event | Price |
|---|---|---|
| 11/11/2025 | Price change | $2,500+0.2%$1/sqft |
Source: Zillow Rentals | ||
| 11/2/2025 | Price change | $2,495-3.9%$1/sqft |
Source: Zillow Rentals | ||
| 10/10/2025 | Price change | $2,595-3%$2/sqft |
Source: Zillow Rentals | ||
| 9/23/2025 | Price change | $2,675-3.6%$2/sqft |
Source: Zillow Rentals | ||
| 8/25/2025 | Price change | $2,775-0.9%$2/sqft |
Source: Zillow Rentals | ||

