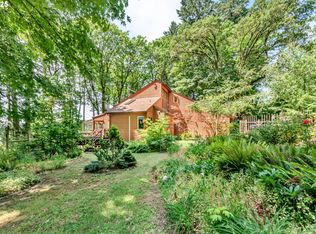Bring this estate back to it's former glory. Many major updates including new roof, new carpet LVP flooring appliances and two new heating systems. Atrium courtyard at the center of the home. Large bedrooms upstairs. Downstairs a grand living room, family room, dining & family room. Views of natural surroundings from all windows. All on a private and recently cleared 5 acres. Driveway and pad is paved. This home is ready to shine. Bomb shelter basement shown in sq footage.
This property is off market, which means it's not currently listed for sale or rent on Zillow. This may be different from what's available on other websites or public sources.
