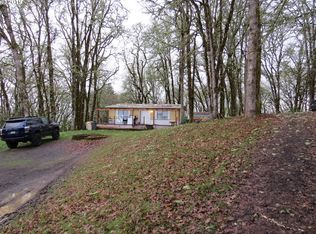Country living at it's finest. So many options w/this beautiful home in Monroe. Master gardner from OSU meticulously landscaped the exterior yard to create your own backyard oasis. 3 levels of home with a main floor master suite,2 double car garages,storage building & additional RV shop for an amazing amount of storage! Spacious enough for entertaining inside/out with BBQ's on the large back deck, enjoy the sunrises and sunsets in the solarium. This home would be perfect for multi family living.
This property is off market, which means it's not currently listed for sale or rent on Zillow. This may be different from what's available on other websites or public sources.

