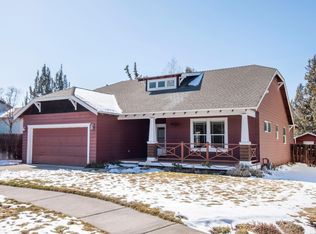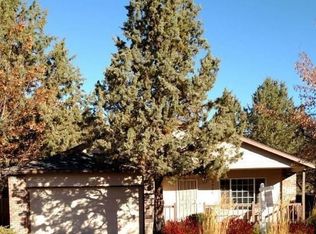Welcome to this beautiful single level home on a corner lot in NE Bend! Spacious vaulted great room has gas fireplace and tons of natural light. The open kitchen features a new dishwasher and breakfast bar - perfect for entertaining. Step outside to the backyard oasis with wood deck and beautiful natural garden area. Large master suite with walk in closet, newer furnace, and two additional bedrooms make this home perfect for a first time home buyer or investor. Close to Mountain View HS, St. Charles Hospital, Costco, OnTap and the NEW East End Building near Jacksons Corner that will features restaurants, Lone Pine Coffee, a gym and other local businesses.
This property is off market, which means it's not currently listed for sale or rent on Zillow. This may be different from what's available on other websites or public sources.


