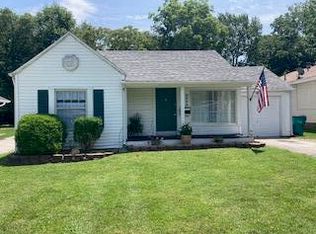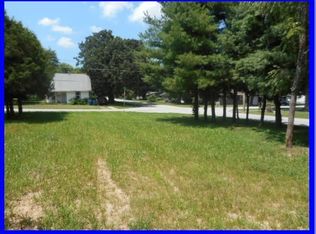Closed
Price Unknown
2548 N Kellett Avenue, Springfield, MO 65803
3beds
877sqft
Single Family Residence
Built in 1926
9,147.6 Square Feet Lot
$147,000 Zestimate®
$--/sqft
$1,083 Estimated rent
Home value
$147,000
$137,000 - $157,000
$1,083/mo
Zestimate® history
Loading...
Owner options
Explore your selling options
What's special
HAPPY DAY for the new buyer of this home!! You have found another coveted ''Valiant Construction'' home renovation. Prepare yourself to walk through the totally renovated 3 bedroom, 1 full bathroom, 1 car garage, 877 Sq Ft home located at 2548 North Kellett Springfield, MO 65803. This home renovation has been decked out to the nines!!Some new features include: -New Roof -New Plumbing -New Electrical Box & Fixtures -New Double Pane Vinyl Windows -New Vinyl Plank Flooring -New Bathroom-New Kitchen -New Drywall -Landscaping. And so much more!! You need to see this home in person to appreciate it. It also sits on an oversized lot that is almost 1/4 acre (0.21 acres). Reach out to your favorite agent ASAP to get your showing! Also, as a bonus, the seller is graciously offering a 12 MONTH HOME WARRANTY with an acceptable offer!!
Zillow last checked: 8 hours ago
Listing updated: August 02, 2024 at 02:59pm
Listed by:
Mike Bowman 417-865-6500,
Murney Associates - Primrose
Bought with:
Sharon Hammond, 2023016531
Baker Homes and Property Management LLC
Jackie Pyle, 2023016552
Baker Homes and Property Management LLC
Source: SOMOMLS,MLS#: 60260771
Facts & features
Interior
Bedrooms & bathrooms
- Bedrooms: 3
- Bathrooms: 1
- Full bathrooms: 1
Heating
- Central, Natural Gas
Cooling
- Ceiling Fan(s), Central Air
Appliances
- Included: Dishwasher, Electric Water Heater, Free-Standing Electric Oven
- Laundry: Main Level, W/D Hookup
Features
- Solid Surface Counters
- Flooring: Vinyl
- Windows: Double Pane Windows
- Has basement: No
- Attic: Access Only:No Stairs
- Has fireplace: No
Interior area
- Total structure area: 877
- Total interior livable area: 877 sqft
- Finished area above ground: 877
- Finished area below ground: 0
Property
Parking
- Total spaces: 1
- Parking features: Additional Parking, Driveway, Garage Faces Front, Gravel, On Street, Oversized, Parking Space, Storage
- Garage spaces: 1
- Has uncovered spaces: Yes
Accessibility
- Accessibility features: Central Living Area
Features
- Levels: One
- Stories: 1
- Patio & porch: Covered, Deck, Front Porch
- Exterior features: Rain Gutters
- Fencing: Chain Link,Full
- Has view: Yes
- View description: City
Lot
- Size: 9,147 sqft
- Dimensions: 50 x 180
- Features: Curbs, Landscaped, Level
Details
- Parcel number: 881301411004
Construction
Type & style
- Home type: SingleFamily
- Architectural style: Bungalow,Traditional
- Property subtype: Single Family Residence
Materials
- Vinyl Siding, Frame
- Foundation: Crawl Space
- Roof: Composition
Condition
- Year built: 1926
Utilities & green energy
- Sewer: Public Sewer
- Water: Public
Green energy
- Energy efficient items: Lighting, Thermostat
Community & neighborhood
Location
- Region: Springfield
- Subdivision: Masseys
Other
Other facts
- Listing terms: Cash,Conventional,VA Loan
- Road surface type: Gravel, Asphalt
Price history
| Date | Event | Price |
|---|---|---|
| 2/26/2024 | Sold | -- |
Source: | ||
| 2/8/2024 | Pending sale | $150,000$171/sqft |
Source: | ||
Public tax history
| Year | Property taxes | Tax assessment |
|---|---|---|
| 2024 | $477 +0.6% | $8,890 |
| 2023 | $474 -69.3% | $8,890 +1.7% |
| 2022 | $1,543 +223.3% | $8,740 |
Find assessor info on the county website
Neighborhood: Doling Park
Nearby schools
GreatSchools rating
- 6/10Robberson Elementary SchoolGrades: K-5Distance: 0.3 mi
- 2/10Reed Middle SchoolGrades: 6-8Distance: 1 mi
- 4/10Hillcrest High SchoolGrades: 9-12Distance: 1.4 mi
Schools provided by the listing agent
- Elementary: SGF-Robberson
- Middle: SGF-Reed
- High: SGF-Hillcrest
Source: SOMOMLS. This data may not be complete. We recommend contacting the local school district to confirm school assignments for this home.

