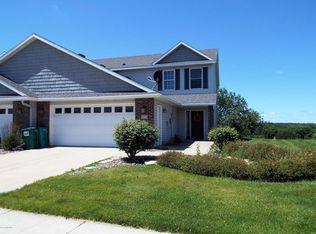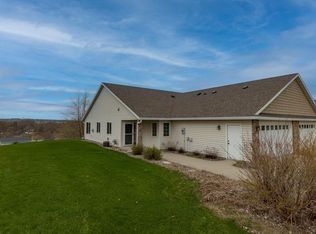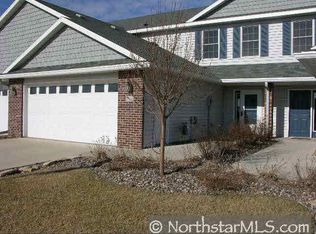Closed
$299,900
2548 Hawk Ridge Ct SE, Rochester, MN 55904
3beds
1,640sqft
Townhouse Side x Side
Built in 2003
2,178 Square Feet Lot
$310,500 Zestimate®
$183/sqft
$1,962 Estimated rent
Home value
$310,500
$289,000 - $332,000
$1,962/mo
Zestimate® history
Loading...
Owner options
Explore your selling options
What's special
You will love the carefree living in this updated and impeccably maintained townhome! Located up on a ridge with panoramic views of the Rochester skyline and downtown. Open floor plan with an abundance of natural light makes entertaining easy. Relax in front of the gas fireplace or enjoy cooking in the well laid out kitchen while overlooking the wonderful backyard. Entering from the spacious garage there is a bench, large closet and 1/2 bath to make coming home a pleasure. Three bedrooms on the second floor plus a loft area with a built-in desk and cabinets make this ideal for a home office. A conveniently located laundry room is also located on the 2nd floor. The primary bedroom features a walk-in closet and its own refreshed private bathroom with a brand new marble vanity top, tile floor and freshly painted! The 2nd bedroom also features a walk-in closet. The community party room, exercise room and heated pool are added amenities! Be the first to see, as it won't last long!
Zillow last checked: 8 hours ago
Listing updated: July 01, 2025 at 11:15pm
Listed by:
Therese M. Dutton 507-261-0024,
Edina Realty, Inc.
Bought with:
Edina Realty, Inc.
Source: NorthstarMLS as distributed by MLS GRID,MLS#: 6516563
Facts & features
Interior
Bedrooms & bathrooms
- Bedrooms: 3
- Bathrooms: 3
- Full bathrooms: 2
- 1/2 bathrooms: 1
Bedroom 1
- Level: Upper
- Area: 143 Square Feet
- Dimensions: 11x13
Bedroom 2
- Level: Upper
- Area: 143 Square Feet
- Dimensions: 11x13
Bedroom 3
- Level: Upper
- Area: 121 Square Feet
- Dimensions: 11x11
Dining room
- Level: Main
- Area: 154 Square Feet
- Dimensions: 14x11
Kitchen
- Level: Main
- Area: 144 Square Feet
- Dimensions: 16x9
Laundry
- Level: Upper
Living room
- Level: Main
- Area: 288 Square Feet
- Dimensions: 16x18
Loft
- Level: Upper
- Area: 80 Square Feet
- Dimensions: 8x10
Heating
- Forced Air
Cooling
- Central Air
Appliances
- Included: Dishwasher, Double Oven, Dryer, Exhaust Fan, Gas Water Heater, Microwave, Range, Refrigerator, Washer, Water Softener Owned
Features
- Basement: Drain Tiled
- Number of fireplaces: 1
- Fireplace features: Brick, Gas, Living Room
Interior area
- Total structure area: 1,640
- Total interior livable area: 1,640 sqft
- Finished area above ground: 1,640
- Finished area below ground: 0
Property
Parking
- Total spaces: 2
- Parking features: Attached, Concrete, Garage Door Opener, Insulated Garage
- Attached garage spaces: 2
- Has uncovered spaces: Yes
Accessibility
- Accessibility features: No Stairs External
Features
- Levels: Two
- Stories: 2
- Patio & porch: Front Porch, Patio
- Has private pool: Yes
- Pool features: In Ground, Heated, Outdoor Pool, Shared
- Fencing: None
Lot
- Size: 2,178 sqft
- Dimensions: 30 x 72
- Features: Near Public Transit, Wooded
Details
- Foundation area: 840
- Parcel number: 631832069921
- Zoning description: Residential-Single Family
Construction
Type & style
- Home type: Townhouse
- Property subtype: Townhouse Side x Side
- Attached to another structure: Yes
Materials
- Brick/Stone, Vinyl Siding, Frame
- Foundation: Slab
- Roof: Age 8 Years or Less,Asphalt
Condition
- Age of Property: 22
- New construction: No
- Year built: 2003
Utilities & green energy
- Electric: Circuit Breakers, Power Company: Rochester Public Utilities
- Gas: Natural Gas
- Sewer: City Sewer/Connected
- Water: City Water/Connected
Community & neighborhood
Location
- Region: Rochester
- Subdivision: Hawk Ridge
HOA & financial
HOA
- Has HOA: Yes
- HOA fee: $250 monthly
- Services included: Maintenance Structure, Lawn Care, Maintenance Grounds, Professional Mgmt, Recreation Facility, Trash, Shared Amenities, Snow Removal
- Association name: Matik Management
- Association phone: 507-216-0064
Other
Other facts
- Road surface type: Paved
Price history
| Date | Event | Price |
|---|---|---|
| 6/28/2024 | Sold | $299,900$183/sqft |
Source: | ||
| 4/29/2024 | Pending sale | $299,900$183/sqft |
Source: | ||
| 4/18/2024 | Listed for sale | $299,900+36.3%$183/sqft |
Source: | ||
| 6/1/2018 | Sold | $220,000+0%$134/sqft |
Source: | ||
| 5/3/2018 | Pending sale | $219,900$134/sqft |
Source: Property Brokers of Minnesota, Inc. #4086845 Report a problem | ||
Public tax history
| Year | Property taxes | Tax assessment |
|---|---|---|
| 2024 | $2,981 | $238,600 +1.7% |
| 2023 | -- | $234,600 +1.2% |
| 2022 | $2,794 +8.1% | $231,800 +15.6% |
Find assessor info on the county website
Neighborhood: 55904
Nearby schools
GreatSchools rating
- 5/10Pinewood Elementary SchoolGrades: PK-5Distance: 0.4 mi
- 4/10Willow Creek Middle SchoolGrades: 6-8Distance: 0.4 mi
- 9/10Mayo Senior High SchoolGrades: 8-12Distance: 1.5 mi
Schools provided by the listing agent
- Elementary: Pinewood
- Middle: Willow Creek
- High: Mayo
Source: NorthstarMLS as distributed by MLS GRID. This data may not be complete. We recommend contacting the local school district to confirm school assignments for this home.
Get a cash offer in 3 minutes
Find out how much your home could sell for in as little as 3 minutes with a no-obligation cash offer.
Estimated market value
$310,500


