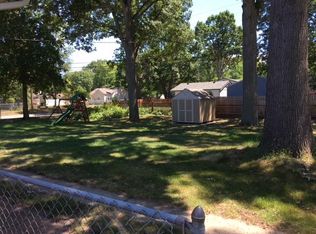WELCOME TO 25475 NORFOLK! GREAT CURB APPEAL ON THIS BEAUTIFUL BROADFRONT BRICK RANCH FEATURING NEW CARPET, THREE BEDROOMS, A LARGE LIVING ROOM, EAT-IN KITCHEN WITH PLENTY OF CABINETS AND ONE FULL BATHROOM. THIS HOME HAS BEEN PROFESSIONALLY CLEANED AND HAS SO MUCH TO OFFER WITH ALMOST 1100 SQ FT OF LIVING SPACE, IT WOULD BE A PERFECT FOR ANYONE LOOKING FOR FIRST FLOOR LIVING. THE MINUTE YOU WALK THROUGHT THE FRONT DOOR YOU WILL NOTICE THE OPEN FLOOR PLAN LEADING INTO THE SPACIOUS KITCHEN WITH PLENTY OF CABINET SPACE AND SOME STAINLESS-STEEL APPLIANCES. FIRST FLOOR LAUNDRY OFF THE KITCHEN INCLUDES A FRONTLOAD WASHER WITH MATCHING DRYER. ENTERTAIN IN THE LARGE YARD.
We will conduct a background/credit check. Proof of income for the last two months, total monthly income must equal or exceed 3 times the rent. $300 non refundable processing fee. To move in, first month's rent plus the security deposit which is 1.5 of the rents is required. Renter will pay all the utilities.
House for rent
Accepts Zillow applications
$1,450/mo
25475 Norfolk St, Dearborn Heights, MI 48125
3beds
1,044sqft
Price may not include required fees and charges.
Single family residence
Available now
Cats, small dogs OK
Central air
In unit laundry
Off street parking
Forced air
What's special
Large yardOpen floor planNew carpetMatching dryerFrontload washerFirst floor laundryEat-in kitchen
- 41 days
- on Zillow |
- -- |
- -- |
Travel times
Facts & features
Interior
Bedrooms & bathrooms
- Bedrooms: 3
- Bathrooms: 1
- Full bathrooms: 1
Heating
- Forced Air
Cooling
- Central Air
Appliances
- Included: Dishwasher, Dryer, Microwave, Oven, Refrigerator, Washer
- Laundry: In Unit
Features
- Flooring: Carpet, Hardwood
Interior area
- Total interior livable area: 1,044 sqft
Property
Parking
- Parking features: Off Street
- Details: Contact manager
Features
- Exterior features: Heating system: Forced Air
Details
- Parcel number: 33038010487002
Construction
Type & style
- Home type: SingleFamily
- Property subtype: Single Family Residence
Community & HOA
Location
- Region: Dearborn Heights
Financial & listing details
- Lease term: 1 Year
Price history
| Date | Event | Price |
|---|---|---|
| 6/22/2025 | Price change | $1,450-3.3%$1/sqft |
Source: Zillow Rentals | ||
| 5/20/2025 | Listed for rent | $1,500$1/sqft |
Source: Zillow Rentals | ||
| 5/16/2025 | Sold | $165,000-2.9%$158/sqft |
Source: | ||
| 4/22/2025 | Pending sale | $169,900$163/sqft |
Source: | ||
| 4/7/2025 | Listed for sale | $169,900+6.3%$163/sqft |
Source: | ||
![[object Object]](https://photos.zillowstatic.com/fp/de23800379758eda5374e3d15c7067ad-p_i.jpg)
