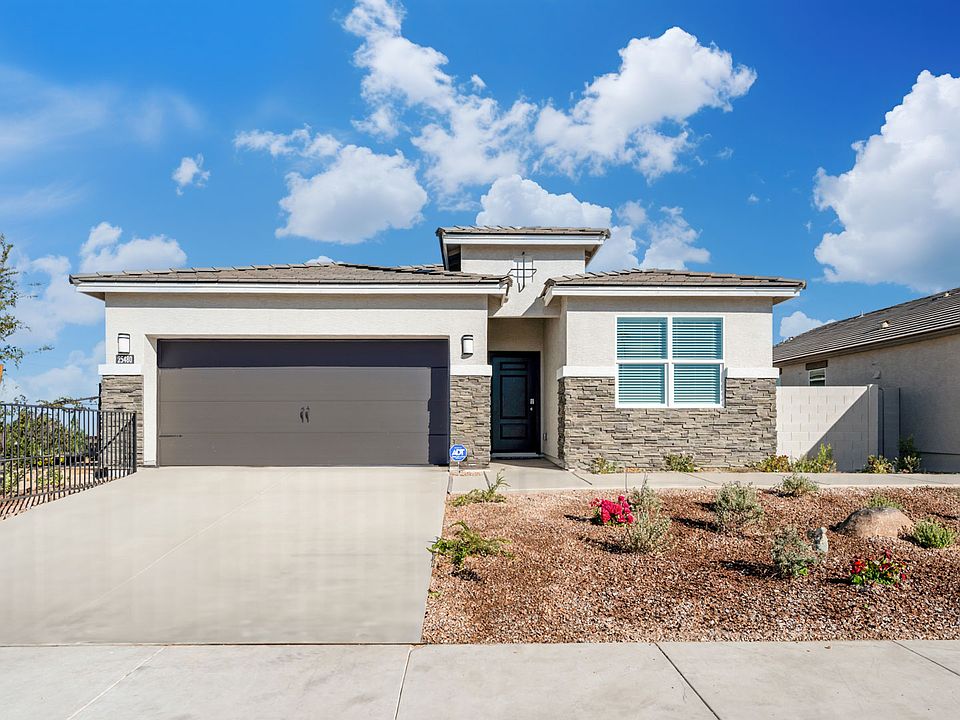Introducing the Caden—a single-level floor plan designed with an open common area for modern living. As you enter through the foyer, you'll pass the secondary bedrooms on your way to the kitchen and dining room.
The kitchen boasts a stainless-steel electric range, hardwood cabinets, granite countertops, and a kitchen island that opens to the dining room. The great room features a large sliding glass door, providing a seamless transition to the covered back patio and backyard.
The first bedroom is a private retreat with a full bathroom, an optional double sink vanity, and a spacious walk-in closet.
Welcome to the Caden—a home thoughtfully designed for comfort and style.
Images and 3D tours represent the Caden plan and may vary from homes as built. Speak to your sales representative for more information.
New construction
$419,990
25472 W Graham Trl, Buckeye, AZ 85326
3beds
1,612sqft
Single Family Residence
Built in 2025
-- sqft lot
$-- Zestimate®
$261/sqft
$-- HOA
What's special
Private retreatCovered back patioOpen common areaLarge sliding glass doorSpacious walk-in closetGranite countertopsStainless-steel electric range
This home is based on the Caden plan.
- 18 days
- on Zillow |
- 72 |
- 5 |
Zillow last checked: June 15, 2025 at 05:38am
Listing updated: June 15, 2025 at 05:38am
Listed by:
D.R. Horton
Source: DR Horton
Travel times
Schedule tour
Select your preferred tour type — either in-person or real-time video tour — then discuss available options with the builder representative you're connected with.
Select a date
Facts & features
Interior
Bedrooms & bathrooms
- Bedrooms: 3
- Bathrooms: 2
- Full bathrooms: 2
Interior area
- Total interior livable area: 1,612 sqft
Video & virtual tour
Property
Parking
- Total spaces: 2
- Parking features: Garage
- Garage spaces: 2
Features
- Levels: 1.0
- Stories: 1
Details
- Parcel number: 50443799
Construction
Type & style
- Home type: SingleFamily
- Property subtype: Single Family Residence
Condition
- New Construction
- New construction: Yes
- Year built: 2025
Details
- Builder name: D.R. Horton
Community & HOA
Community
- Subdivision: Copper Falls
Location
- Region: Buckeye
Financial & listing details
- Price per square foot: $261/sqft
- Tax assessed value: $50,700
- Annual tax amount: $46
- Date on market: 5/30/2025
About the community
Copper Falls is a vibrant new home community located in Buckeye, Arizona. Copper Falls offers modern living amidst stunning desert landscapes. Featuring D.R. Horton's Express Series homes with up to five bedrooms, 2 to 3 bathrooms, and single-story layouts, this community offers both comfort and functionality.
Upon entering, residents are greeted by spacious 9-foot ceilings that enhance the sense of openness. Front yard landscaping welcomes guests, while inside, stainless steel appliances, kitchen islands, and hardwood cabinets adorn the kitchen, blending style with practicality. Covered backyard patios extend the living space outdoors, allowing residents to enjoy the breathtaking mountain views that surround the community.
Copper Falls distinguishes itself with integrated smart home technology, allowing residents to remotely control their thermostat, door locks, video doorbell and more for added convenience and security. Its prime location offers easy access to shopping centers and restaurants, ensuring everyday needs are met with ease.
Beyond the homes, Copper Falls provides a range of amenities, including playgrounds, pocket parks, and walking paths, fostering an active and connected community.
Copper Falls offers more than just a place to live; it offers a lifestyle that embraces the essence of Arizona living - modern comforts, breathtaking scenery, and convenient amenities that all come together to create a vibrant community where residents can thrive and create lasting memories.
Source: DR Horton

