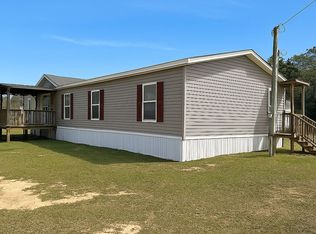Closed
Price Unknown
25472 Standard Dedeaux Rd, Kiln, MS 39556
4beds
2,338sqft
Residential, Single Family Residence
Built in 1966
1 Acres Lot
$286,400 Zestimate®
$--/sqft
$2,269 Estimated rent
Home value
$286,400
$238,000 - $344,000
$2,269/mo
Zestimate® history
Loading...
Owner options
Explore your selling options
What's special
Situated on over an acre of land, this home offers a blend of space and functionality in a peaceful setting. Inside, the open layout flows effortlessly, creating a comfortable environment for everyday living and entertaining. At the heart of the home is a spacious kitchen designed to impress, featuring a large island with ample workspace, seating, and storage. Equipped with modern appliances and plenty of cabinetry, the kitchen offers both style and practicality. The kitchen and living room provide clear views of the pond across the street, adding a tranquil touch to the home. Outside, a large, covered gazebo in the backyard is perfect for gatherings or quiet relaxation. The covered back patio offers additional outdoor space, and a side porch leads directly into the primary bedroom, adding convenience and charm. This property combines indoor comfort with outdoor appeal, making it a great place to call home.
Zillow last checked: 8 hours ago
Listing updated: April 30, 2025 at 08:42am
Listed by:
Phillip Sutton 504-909-7758,
Compass
Bought with:
Brittany Sliga, S55371
McMurphy Realty LLC
Source: MLS United,MLS#: 4101017
Facts & features
Interior
Bedrooms & bathrooms
- Bedrooms: 4
- Bathrooms: 3
- Full bathrooms: 3
Heating
- Central, Electric
Cooling
- Ceiling Fan(s), Central Air, Electric
Appliances
- Included: Dishwasher, Microwave, Refrigerator
- Laundry: In Hall, Laundry Closet
Features
- Ceiling Fan(s), Double Vanity, Granite Counters, Kitchen Island, Walk-In Closet(s)
- Flooring: Laminate
- Doors: French Doors
- Has fireplace: No
Interior area
- Total structure area: 2,338
- Total interior livable area: 2,338 sqft
Property
Parking
- Parking features: Driveway, Gravel
- Has uncovered spaces: Yes
Features
- Levels: One
- Stories: 1
- Patio & porch: Rear Porch, Side Porch
- Exterior features: Private Yard
- Fencing: Perimeter,Wood
Lot
- Size: 1 Acres
- Features: Cleared, Front Yard, Open Lot, Rectangular Lot
Details
- Additional structures: Covered Arena, Shed(s)
- Parcel number: 052010004.000
Construction
Type & style
- Home type: SingleFamily
- Architectural style: Traditional
- Property subtype: Residential, Single Family Residence
Materials
- Brick
- Foundation: Slab
- Roof: Shingle
Condition
- New construction: No
- Year built: 1966
Utilities & green energy
- Sewer: Septic Tank
- Water: Public
- Utilities for property: Electricity Connected, Sewer Connected, Water Connected
Community & neighborhood
Location
- Region: Kiln
- Subdivision: Metes And Bounds
Price history
| Date | Event | Price |
|---|---|---|
| 4/30/2025 | Sold | -- |
Source: MLS United #4101017 Report a problem | ||
| 4/1/2025 | Pending sale | $300,000$128/sqft |
Source: MLS United #4101017 Report a problem | ||
| 2/15/2025 | Price change | $300,000-3.2%$128/sqft |
Source: MLS United #4101017 Report a problem | ||
| 1/15/2025 | Listed for sale | $310,000+19.2%$133/sqft |
Source: MLS United #4101017 Report a problem | ||
| 8/22/2022 | Sold | -- |
Source: Public Record Report a problem | ||
Public tax history
| Year | Property taxes | Tax assessment |
|---|---|---|
| 2024 | $2,947 +3.6% | $30,693 +2.7% |
| 2023 | $2,844 +62.3% | $29,876 +62.4% |
| 2022 | $1,753 | $18,402 |
Find assessor info on the county website
Neighborhood: 39556
Nearby schools
GreatSchools rating
- 8/10Hancock North Central Elementary SchoolGrades: PK-5Distance: 4.5 mi
- 6/10Hancock Middle SchoolGrades: 6-8Distance: 12 mi
- 8/10Hancock High SchoolGrades: 9-12Distance: 12.2 mi
