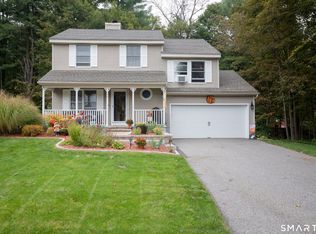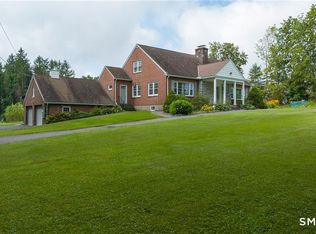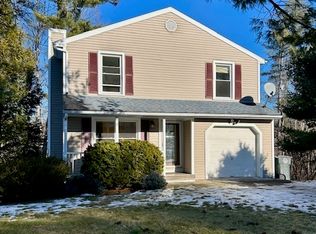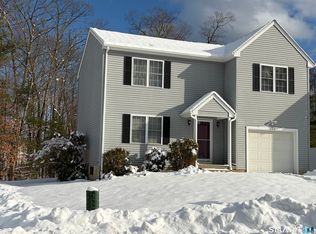This well-maintained and thoughtfully improved four-bedroom, two full and one half bath raised ranch offers both comfort and functionality inside and out. The main level features hardwood floors throughout, with a sun-filled living room that flows seamlessly into the formal dining area-perfect for everyday living and entertaining alike. The kitchen has been tastefully updated and serves as the heart of the home, showcasing quartz countertops, a spacious center island with seating, and a dedicated coffee bar. The primary bedroom includes a large closet and convenient access to a full bathroom, while two additional bedrooms are generously sized with ample closet space and share the second full bath. The finished lower level provides flexible living space ideal for a home office, playroom, gym, or additional family room. Since the home last sold, numerous improvements have been completed, including expanded deck space, upgrades to the pool heater, filter, and pump, and a new heating and air conditioning system-adding both comfort and peace of mind. Step outside and enjoy a backyard designed for relaxation and entertaining, featuring an above-ground pool surrounded by generous decking, along with a second deck offering direct access from the kitchen. Ideally located close to shopping and dining, and just minutes from state forest and state park walking and hiking trails, this home offers the perfect balance of convenience and outdoor enjoyment.
For sale
$425,000
2547 Winsted Road, Torrington, CT 06790
3beds
2,823sqft
Est.:
Single Family Residence
Built in 2007
0.4 Acres Lot
$-- Zestimate®
$151/sqft
$-- HOA
What's special
Expanded deck spaceQuartz countertopsDedicated coffee barHardwood floors throughout
- 2 days |
- 849 |
- 24 |
Likely to sell faster than
Zillow last checked: 8 hours ago
Listing updated: January 24, 2026 at 11:29am
Listed by:
David Sartirana (860)806-0225,
Northwest CT Realty 860-379-7245,
Amy Sartirana 860-605-6217,
Northwest CT Realty
Source: Smart MLS,MLS#: 24150883
Tour with a local agent
Facts & features
Interior
Bedrooms & bathrooms
- Bedrooms: 3
- Bathrooms: 3
- Full bathrooms: 2
- 1/2 bathrooms: 1
Primary bedroom
- Features: Full Bath, Hardwood Floor
- Level: Main
- Area: 208 Square Feet
- Dimensions: 13 x 16
Bedroom
- Features: Hardwood Floor
- Level: Main
- Area: 130 Square Feet
- Dimensions: 10 x 13
Bedroom
- Features: Hardwood Floor
- Level: Main
- Area: 195 Square Feet
- Dimensions: 13 x 15
Dining room
- Features: Built-in Features, Hardwood Floor
- Level: Main
- Area: 110 Square Feet
- Dimensions: 10 x 11
Family room
- Level: Lower
- Area: 156 Square Feet
- Dimensions: 12 x 13
Kitchen
- Features: Granite Counters, Kitchen Island, Sliders, Hardwood Floor
- Level: Main
- Area: 208 Square Feet
- Dimensions: 13 x 16
Living room
- Features: Hardwood Floor
- Level: Main
- Area: 240 Square Feet
- Dimensions: 15 x 16
Other
- Level: Lower
- Area: 182 Square Feet
- Dimensions: 13 x 14
Rec play room
- Level: Lower
- Area: 143 Square Feet
- Dimensions: 11 x 13
Heating
- Forced Air, Propane
Cooling
- Central Air
Appliances
- Included: Oven/Range, Refrigerator, Dishwasher, Washer, Dryer, Water Heater, Tankless Water Heater
- Laundry: Main Level
Features
- Doors: Storm Door(s)
- Windows: Thermopane Windows
- Basement: Full,Heated,Garage Access,Partially Finished,Walk-Out Access,Liveable Space
- Attic: Storage,Access Via Hatch
- Has fireplace: No
Interior area
- Total structure area: 2,823
- Total interior livable area: 2,823 sqft
- Finished area above ground: 1,782
- Finished area below ground: 1,041
Property
Parking
- Total spaces: 6
- Parking features: Attached, Off Street
- Attached garage spaces: 2
Features
- Patio & porch: Deck, Covered
- Exterior features: Garden
- Has private pool: Yes
- Pool features: Vinyl, Above Ground
- Spa features: Heated
Lot
- Size: 0.4 Acres
- Features: Sloped
Details
- Parcel number: 2485729
- Zoning: R15S
Construction
Type & style
- Home type: SingleFamily
- Architectural style: Ranch
- Property subtype: Single Family Residence
Materials
- Vinyl Siding
- Foundation: Concrete Perimeter, Raised
- Roof: Asphalt
Condition
- New construction: No
- Year built: 2007
Utilities & green energy
- Sewer: Public Sewer
- Water: Public
Green energy
- Energy efficient items: Thermostat, Ridge Vents, Doors, Windows
Community & HOA
Community
- Features: Lake, Library, Medical Facilities, Pool, Shopping/Mall
- Subdivision: Burrville
HOA
- Has HOA: No
Location
- Region: Torrington
Financial & listing details
- Price per square foot: $151/sqft
- Tax assessed value: $304,640
- Annual tax amount: $9,204
- Date on market: 1/24/2026
Estimated market value
Not available
Estimated sales range
Not available
Not available
Price history
Price history
| Date | Event | Price |
|---|---|---|
| 1/24/2026 | Listed for sale | $425,000+16.4%$151/sqft |
Source: | ||
| 6/27/2023 | Sold | $365,000-1.3%$129/sqft |
Source: | ||
| 6/13/2023 | Contingent | $369,900$131/sqft |
Source: | ||
| 5/10/2023 | Listed for sale | $369,900+48.6%$131/sqft |
Source: | ||
| 6/5/2007 | Sold | $249,000$88/sqft |
Source: Public Record Report a problem | ||
Public tax history
Public tax history
| Year | Property taxes | Tax assessment |
|---|---|---|
| 2025 | $11,713 +40.2% | $304,640 +74.9% |
| 2024 | $8,354 +0% | $174,150 |
| 2023 | $8,352 +1.7% | $174,150 |
Find assessor info on the county website
BuyAbility℠ payment
Est. payment
$2,852/mo
Principal & interest
$2073
Property taxes
$630
Home insurance
$149
Climate risks
Neighborhood: Burrville
Nearby schools
GreatSchools rating
- 4/10Torringford SchoolGrades: K-3Distance: 2.9 mi
- 3/10Torrington Middle SchoolGrades: 6-8Distance: 2.1 mi
- 2/10Torrington High SchoolGrades: 9-12Distance: 3.3 mi
Schools provided by the listing agent
- High: Torrington
Source: Smart MLS. This data may not be complete. We recommend contacting the local school district to confirm school assignments for this home.
- Loading
- Loading




