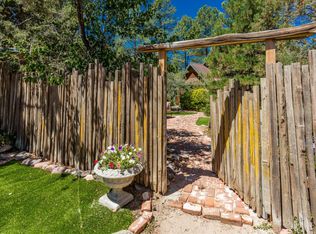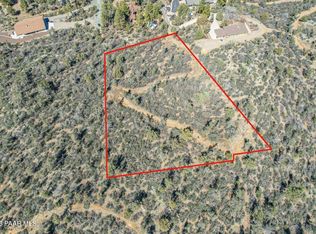Situated amongst towering Ponderosa Pines on a prime, elevated lot perfect to soak in surrounding mountain vistas including Granite Mountain, this beautiful home has been completely renovated top to bottom within the last year! The one acre parcel has an amazing location in town, just minutes away from all the downtown amenities yet providing a rural, country feel! The interior features fresh paint, skylights, LED lighting, and luxury vinyl plank flooring. There are wonderful accents and niches throughout the home for added storage and style. The massive great room showcases soaring vaulted ceilings, abundant natural light, and a corner gas fireplace with custom mantle. The brand new kitchen features soft close doors and drawers with dovetail construction, gleaming quartz countertops, spacious corner walk in pantry, and massive island with farmhouse style sink. The stainless steel appliance package includes a Kitchenaid double wall oven and a Viking professional series combination gas range/oven with custom vent hood. The dining area is located just off the kitchen as well as a powder room. The master suite is spacious in size with dedicated access to the rear covered engineered deck, large walk in closet with built in organizers and TV pre wiring. The spa like master bathroom features a beautiful walk in shower with floor to ceiling tile surround, raised height double vanity, built in linen storage, and private water closet with comfort height toilet. The guest bedrooms are generously sized and equipped with ceiling fans, one of the bedrooms also provides direct access to the front deck. The guest bathroom contains a new double vanity with quartz countertops, floor to ceiling tiled shower, and comfort height toilet. Upstairs there is a fantastic media/ flex room as well as a study/office that could serve as a potential bedroom. The spacious laundry room serves as a mud room coming in from the garage and contains a utility sink, lots of storage with built in cabinetry and a closet perfect for cleaning supplies. The attached three car garage is extra deep and has a workspace area, ample storage, and its own independent heater. There is a beautiful newly installed paver patio with built in Traeger Grill and integrated storage underneath on the East side of the property along with a nearly brand new hot tub that conveys with the property! There is also an extended paver patio with natural gas fireplace, perfect for entertaining and soaking in the ambience and long distance views. The property has wonderful spaces that are relatively flat/level/usable providing endless opportunities for play areas, entertaining spaces, parking, etc... There is mature and established landscaping throughout the entire property including Pines, Junipers and other native plants. In addition to the garage there are two dedicated parking pads. Additional features include: oil rubbed bronze fixtures throughout, recirculating hot water heater, two storage sheds, and freshly painted exterior.
This property is off market, which means it's not currently listed for sale or rent on Zillow. This may be different from what's available on other websites or public sources.

