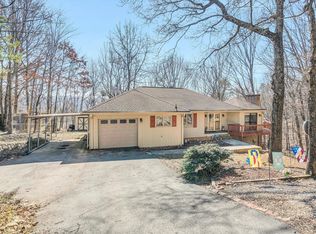Sold for $415,000 on 08/29/25
$415,000
2547 Summit Ridge Rd, Roanoke, VA 24012
4beds
3,008sqft
Single Family Residence
Built in 1979
1.26 Acres Lot
$423,600 Zestimate®
$138/sqft
$3,140 Estimated rent
Home value
$423,600
$402,000 - $445,000
$3,140/mo
Zestimate® history
Loading...
Owner options
Explore your selling options
What's special
A charming 2-story colonial featuring 4 bedrooms and 2.5 baths. The home has relaxing views from the rear deck and sits on 2 lots totaling 1.26 acres. The remodeled kitchen features granite countertops and stainless appliances. A large family room on the entry level features a masonry fireplace and new carpeting. Walk-out lower level with finished rec room and workshop space. Fenced yard, storage shed, paved drive, and much more.
Zillow last checked: 8 hours ago
Listing updated: August 29, 2025 at 06:23am
Listed by:
JEANNIE VILLWOCK 540-529-0212,
BERKSHIRE HATHAWAY HOMESERVICES SMITH MOUNTAIN LAKE REAL ESTATE
Bought with:
MARTA DELAREZA, 0225273693
NEST REALTY ROANOKE
Source: RVAR,MLS#: 916485
Facts & features
Interior
Bedrooms & bathrooms
- Bedrooms: 4
- Bathrooms: 3
- Full bathrooms: 2
- 1/2 bathrooms: 1
Primary bedroom
- Level: U
Bedroom 2
- Level: U
Bedroom 3
- Level: U
Bedroom 4
- Level: U
Other
- Level: E
Dining room
- Level: E
Eat in kitchen
- Level: E
Family room
- Level: E
Foyer
- Level: E
Great room
- Level: E
Kitchen
- Level: E
Laundry
- Level: E
Mud room
- Level: L
Recreation room
- Level: L
Other
- Level: L
Heating
- Heat Pump Electric
Cooling
- Heat Pump Electric
Appliances
- Included: Dishwasher, Microwave, Electric Range, Refrigerator
Features
- Flooring: Carpet, Laminate, Ceramic Tile, Vinyl
- Doors: Fiberglass
- Windows: Insulated Windows, Tilt-In, Bay Window(s)
- Has basement: Yes
- Number of fireplaces: 1
- Fireplace features: Family Room, Flue Available
Interior area
- Total structure area: 3,432
- Total interior livable area: 3,008 sqft
- Finished area above ground: 2,288
- Finished area below ground: 720
Property
Parking
- Total spaces: 4
- Parking features: Paved, Off Street
- Uncovered spaces: 4
Features
- Levels: Two
- Stories: 2
- Patio & porch: Deck, Patio, Front Porch
- Exterior features: Maint-Free Exterior
- Fencing: Fenced
Lot
- Size: 1.26 Acres
- Features: Sloped Down, Wooded
Details
- Parcel number: 039.120210.000000 and 039.120209.000000
Construction
Type & style
- Home type: SingleFamily
- Architectural style: Colonial
- Property subtype: Single Family Residence
Materials
- Aluminum, Brick
Condition
- Completed
- Year built: 1979
Utilities & green energy
- Electric: 0 Phase
- Utilities for property: Cable Connected, Cable
Community & neighborhood
Community
- Community features: Restaurant
Location
- Region: Roanoke
- Subdivision: Labellevue
Other
Other facts
- Road surface type: Paved
Price history
| Date | Event | Price |
|---|---|---|
| 8/29/2025 | Sold | $415,000-3.5%$138/sqft |
Source: | ||
| 7/8/2025 | Pending sale | $429,900$143/sqft |
Source: | ||
| 6/20/2025 | Price change | $429,900-2.3%$143/sqft |
Source: | ||
| 5/19/2025 | Price change | $439,900-2.2%$146/sqft |
Source: | ||
| 4/22/2025 | Listed for sale | $449,900+25%$150/sqft |
Source: | ||
Public tax history
| Year | Property taxes | Tax assessment |
|---|---|---|
| 2025 | $458 -1% | $44,500 |
| 2024 | $463 -1.9% | $44,500 |
| 2023 | $472 +9.8% | $44,500 +12.9% |
Find assessor info on the county website
Neighborhood: 24012
Nearby schools
GreatSchools rating
- 8/10Bonsack Elementary SchoolGrades: PK-5Distance: 0.9 mi
- 5/10William Byrd Middle SchoolGrades: 6-8Distance: 3.7 mi
- 7/10William Byrd High SchoolGrades: 9-12Distance: 3.8 mi
Schools provided by the listing agent
- Elementary: Bonsack
- Middle: William Byrd
- High: William Byrd
Source: RVAR. This data may not be complete. We recommend contacting the local school district to confirm school assignments for this home.

Get pre-qualified for a loan
At Zillow Home Loans, we can pre-qualify you in as little as 5 minutes with no impact to your credit score.An equal housing lender. NMLS #10287.
Sell for more on Zillow
Get a free Zillow Showcase℠ listing and you could sell for .
$423,600
2% more+ $8,472
With Zillow Showcase(estimated)
$432,072