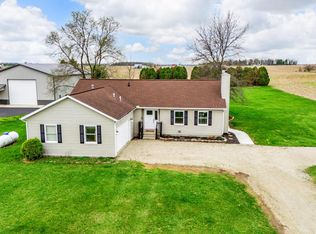Sold for $315,000 on 05/28/25
$315,000
2547 State Route 245, Cable, OH 43009
3beds
1,488sqft
Single Family Residence
Built in 1996
1.45 Acres Lot
$318,000 Zestimate®
$212/sqft
$1,676 Estimated rent
Home value
$318,000
Estimated sales range
Not available
$1,676/mo
Zestimate® history
Loading...
Owner options
Explore your selling options
What's special
Enjoy peace and privacy on 1.45 acres in Salem Township with this well-kept 3-bed, 2-bath ranch. Nearly 1,500 sq ft of open living space, beautiful sunset views, an attached 568 sqft 2-car garage, a large open deck—perfect for relaxing or entertaining. Surrounded by open land in front and back, this secluded retreat sits in the West Liberty-Salem School District. Features a cozy fireplace, open layout, and excellent upkeep throughout. Country living with easy access to nearby towns. A rare find!
Zillow last checked: 8 hours ago
Listing updated: May 29, 2025 at 09:18am
Listed by:
Jayse Murphy 937-561-8434,
The Murphy Group
Bought with:
Test Member
Test Office
Source: DABR MLS,MLS#: 931728 Originating MLS: Dayton Area Board of REALTORS
Originating MLS: Dayton Area Board of REALTORS
Facts & features
Interior
Bedrooms & bathrooms
- Bedrooms: 3
- Bathrooms: 2
- Full bathrooms: 2
- Main level bathrooms: 2
Bedroom
- Level: Main
- Dimensions: 12 x 10
Bedroom
- Level: Main
- Dimensions: 12 x 10
Bedroom
- Level: Main
- Dimensions: 15 x 19
Dining room
- Level: Main
- Dimensions: 12 x 10
Family room
- Level: Main
- Dimensions: 20 x 12
Kitchen
- Features: Eat-in Kitchen
- Level: Main
- Dimensions: 12 x 8
Laundry
- Level: Main
- Dimensions: 12 x 6
Utility room
- Level: Main
- Dimensions: 2 x 3
Heating
- Forced Air, Propane
Cooling
- Central Air
Appliances
- Included: Cooktop, Dryer, Disposal, Microwave, Range, Refrigerator, Washer
Features
- Kitchen Island
- Windows: Aluminum Frames, Double Pane Windows
- Has fireplace: Yes
- Fireplace features: Gas
Interior area
- Total structure area: 1,488
- Total interior livable area: 1,488 sqft
Property
Parking
- Total spaces: 2
- Parking features: Garage, Two Car Garage
- Garage spaces: 2
Features
- Levels: One
- Stories: 1
- Exterior features: Propane Tank - Leased
Lot
- Size: 1.45 Acres
- Dimensions: 1.45
Details
- Parcel number: I300900400100100
- Zoning: Residential
- Zoning description: Residential
Construction
Type & style
- Home type: SingleFamily
- Architectural style: Ranch
- Property subtype: Single Family Residence
Materials
- Vinyl Siding
- Foundation: Slab
Condition
- Year built: 1996
Utilities & green energy
- Sewer: Septic Tank
- Water: Well
- Utilities for property: Septic Available, Water Available
Community & neighborhood
Security
- Security features: Smoke Detector(s)
Location
- Region: Cable
- Subdivision: Marmor Sub
Other
Other facts
- Available date: 04/10/2025
- Listing terms: Conventional,FHA,USDA Loan,VA Loan
Price history
| Date | Event | Price |
|---|---|---|
| 5/28/2025 | Sold | $315,000$212/sqft |
Source: | ||
| 4/27/2025 | Pending sale | $315,000$212/sqft |
Source: | ||
| 4/10/2025 | Listed for sale | $315,000+96.9%$212/sqft |
Source: | ||
| 12/11/2020 | Sold | $160,000+111.6%$108/sqft |
Source: Public Record | ||
| 10/10/2014 | Sold | $75,600+0.8%$51/sqft |
Source: | ||
Public tax history
| Year | Property taxes | Tax assessment |
|---|---|---|
| 2024 | $2,418 +0.1% | $64,060 |
| 2023 | $2,416 -0.4% | $64,060 |
| 2022 | $2,426 +16.9% | $64,060 +25% |
Find assessor info on the county website
Neighborhood: 43009
Nearby schools
GreatSchools rating
- 7/10West Liberty-Salem Elementary SchoolGrades: K-5Distance: 3.3 mi
- NAWest Liberty-Salem Middle SchoolGrades: 6-8Distance: 3.3 mi
- 7/10West Liberty-Salem Middle/High SchoolGrades: 9-12Distance: 3.3 mi
Schools provided by the listing agent
- District: West Liberty-Salem
Source: DABR MLS. This data may not be complete. We recommend contacting the local school district to confirm school assignments for this home.

Get pre-qualified for a loan
At Zillow Home Loans, we can pre-qualify you in as little as 5 minutes with no impact to your credit score.An equal housing lender. NMLS #10287.
