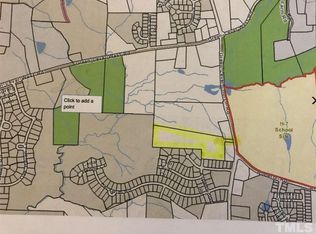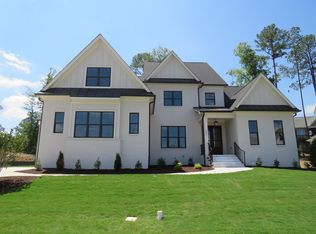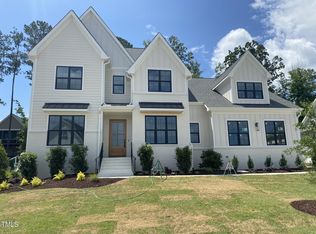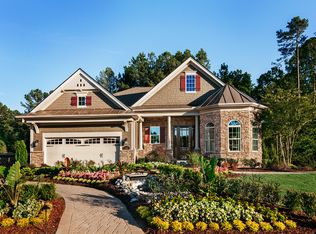Sold for $1,539,000 on 08/21/23
$1,539,000
2547 Silas Peak Ln, Apex, NC 27523
5beds
4,075sqft
Single Family Residence, Residential
Built in 2023
0.33 Acres Lot
$1,510,400 Zestimate®
$378/sqft
$4,479 Estimated rent
Home value
$1,510,400
$1.42M - $1.60M
$4,479/mo
Zestimate® history
Loading...
Owner options
Explore your selling options
What's special
Move In Ready By LEGACY CUSTOM HOMES! Loaded! 5 Bedrooms, 5.5 Baths, Owners Suite on 2nd Floor with Private Guest Suite on the main level. Both formals as you enter the foyer! Wide open Gourmet Kitchen,Famaly,Breakfast rooms! Perfect for Entertaining! Mud Room off the large 3 car garage! Mega screened porch w/ fireplace overlooking the well landscaped .33-acre lot! Awesome Media room! Large Bonus Room! All Beds with direct bath access. Unfinished Storage on 2nd and 3rd floors!
Zillow last checked: 8 hours ago
Listing updated: October 27, 2025 at 11:30pm
Listed by:
Burks Crumpler 919-539-5849,
Chase Properties, Inc.
Bought with:
Shanda Heller, 171707
RE/MAX United
Source: Doorify MLS,MLS#: 2519917
Facts & features
Interior
Bedrooms & bathrooms
- Bedrooms: 5
- Bathrooms: 6
- Full bathrooms: 5
- 1/2 bathrooms: 1
Heating
- Forced Air, Natural Gas, Zoned
Cooling
- Central Air, Zoned
Appliances
- Included: Dishwasher, Gas Cooktop, Gas Water Heater, Microwave, Plumbed For Ice Maker, Tankless Water Heater, Oven
- Laundry: Laundry Room, Upper Level
Features
- Bathtub Only, Bathtub/Shower Combination, Bookcases, Pantry, Ceiling Fan(s), Double Vanity, Entrance Foyer, High Ceilings, Separate Shower, Shower Only, Walk-In Shower, Water Closet
- Flooring: Carpet, Hardwood, Tile
- Basement: Crawl Space
- Number of fireplaces: 2
- Fireplace features: Family Room, Gas Log, Sealed Combustion
Interior area
- Total structure area: 4,075
- Total interior livable area: 4,075 sqft
- Finished area above ground: 4,075
- Finished area below ground: 0
Property
Parking
- Total spaces: 3
- Parking features: Concrete, Driveway, Garage, Garage Door Opener, Garage Faces Front, Garage Faces Side
- Garage spaces: 3
Features
- Levels: Tri-Level
- Patio & porch: Porch, Screened
- Exterior features: Rain Gutters
- Has view: Yes
Lot
- Size: 0.33 Acres
- Features: Landscaped
Details
- Parcel number: 0723862009
Construction
Type & style
- Home type: SingleFamily
- Architectural style: Traditional, Transitional
- Property subtype: Single Family Residence, Residential
Materials
- Brick, Fiber Cement
Condition
- New construction: Yes
- Year built: 2023
Details
- Builder name: Legacy Custom Homes
Utilities & green energy
- Sewer: Public Sewer
- Water: Public
Community & neighborhood
Location
- Region: Apex
- Subdivision: Ellsworth
HOA & financial
HOA
- Has HOA: Yes
- HOA fee: $1,800 annually
Price history
| Date | Event | Price |
|---|---|---|
| 8/21/2023 | Sold | $1,539,000-0.6%$378/sqft |
Source: | ||
| 7/15/2023 | Pending sale | $1,549,000$380/sqft |
Source: | ||
| 7/5/2023 | Listed for sale | $1,549,000$380/sqft |
Source: | ||
Public tax history
| Year | Property taxes | Tax assessment |
|---|---|---|
| 2025 | $13,598 +2.3% | $1,555,144 |
| 2024 | $13,293 +592.4% | $1,555,144 +521.8% |
| 2023 | $1,920 | $250,100 |
Find assessor info on the county website
Neighborhood: 27523
Nearby schools
GreatSchools rating
- 10/10White Oak ElementaryGrades: PK-5Distance: 1.1 mi
- 10/10Mills Park Middle SchoolGrades: 6-8Distance: 2.8 mi
- 10/10Green Level High SchoolGrades: 9-12Distance: 0.3 mi
Schools provided by the listing agent
- Elementary: Wake County Schools
- Middle: Wake County Schools
- High: Wake County Schools
Source: Doorify MLS. This data may not be complete. We recommend contacting the local school district to confirm school assignments for this home.
Get a cash offer in 3 minutes
Find out how much your home could sell for in as little as 3 minutes with a no-obligation cash offer.
Estimated market value
$1,510,400
Get a cash offer in 3 minutes
Find out how much your home could sell for in as little as 3 minutes with a no-obligation cash offer.
Estimated market value
$1,510,400



