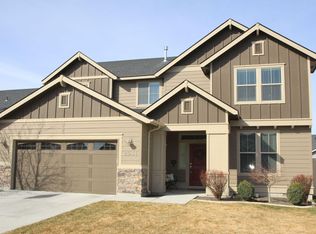Sold
Price Unknown
2547 S Riptide Ave, Meridian, ID 83642
3beds
3baths
1,947sqft
Single Family Residence
Built in 2015
5,227.2 Square Feet Lot
$479,500 Zestimate®
$--/sqft
$3,521 Estimated rent
Home value
$479,500
$456,000 - $503,000
$3,521/mo
Zestimate® history
Loading...
Owner options
Explore your selling options
What's special
Warm and welcoming, this home has received all kinds of updates and is ready for new ownership! New LVP flooring throughout the main living and kitchen make cleaning a breeze. Super soft new carpet in the bright and sunny office and all the bedrooms. Upstairs you'll find two bright bedrooms and a bonus room. Dual zone heating keeps costs down and efficiency at its highest, and check out the temperature controlled garage for year round comfort while tinkering! Hard surface counter tops elegantly rest atop gorgeous cabinetry in the kitchen, with an island big enough to fit the whole family. Enjoy warm summer nights under the massive covered patio with lighting accents and a ceiling fan. Garden beds with irrigation are ready for spring seeding!
Zillow last checked: 8 hours ago
Listing updated: May 05, 2023 at 02:48pm
Listed by:
Michael Thomas 208-890-4223,
Amherst Madison
Bought with:
Araminta Self
Homes of Idaho
Source: IMLS,MLS#: 98871893
Facts & features
Interior
Bedrooms & bathrooms
- Bedrooms: 3
- Bathrooms: 3
- Main level bathrooms: 1
- Main level bedrooms: 1
Primary bedroom
- Level: Main
- Area: 196
- Dimensions: 14 x 14
Bedroom 2
- Level: Upper
- Area: 100
- Dimensions: 10 x 10
Bedroom 3
- Level: Upper
- Area: 100
- Dimensions: 10 x 10
Living room
- Area: 238
- Dimensions: 14 x 17
Heating
- Forced Air, Natural Gas
Cooling
- Central Air
Appliances
- Included: Gas Water Heater, Dishwasher, Disposal, Microwave, Oven/Range Freestanding
Features
- Bath-Master, Bed-Master Main Level, Den/Office, Family Room, Great Room, Rec/Bonus, Double Vanity, Walk-In Closet(s), Breakfast Bar, Pantry, Kitchen Island, Granit/Tile/Quartz Count, Number of Baths Main Level: 1, Number of Baths Upper Level: 1, Bonus Room Size: 11x12, Bonus Room Level: Upper
- Has basement: No
- Has fireplace: No
Interior area
- Total structure area: 1,947
- Total interior livable area: 1,947 sqft
- Finished area above ground: 1,947
- Finished area below ground: 0
Property
Parking
- Total spaces: 2
- Parking features: Attached, Driveway
- Attached garage spaces: 2
- Has uncovered spaces: Yes
Features
- Levels: Two
- Patio & porch: Covered Patio/Deck
Lot
- Size: 5,227 sqft
- Dimensions: 100 x 54
- Features: Sm Lot 5999 SF, Garden, Irrigation Available, Sidewalks, Auto Sprinkler System, Full Sprinkler System, Pressurized Irrigation Sprinkler System
Details
- Parcel number: R7850270260
Construction
Type & style
- Home type: SingleFamily
- Property subtype: Single Family Residence
Materials
- Brick, Concrete, Frame, Masonry, Wood Siding
- Roof: Architectural Style
Condition
- Year built: 2015
Utilities & green energy
- Water: Public
- Utilities for property: Sewer Connected, Cable Connected, Broadband Internet
Community & neighborhood
Location
- Region: Meridian
- Subdivision: Shepherd Creek
HOA & financial
HOA
- Has HOA: Yes
- HOA fee: $325 annually
Other
Other facts
- Listing terms: Cash,Conventional,FHA,VA Loan
- Ownership: Fee Simple
Price history
Price history is unavailable.
Public tax history
| Year | Property taxes | Tax assessment |
|---|---|---|
| 2025 | $1,537 -1.6% | $453,900 +4.6% |
| 2024 | $1,562 -25.8% | $433,800 +4.4% |
| 2023 | $2,105 +8.9% | $415,700 -20.3% |
Find assessor info on the county website
Neighborhood: 83642
Nearby schools
GreatSchools rating
- 8/10Peregrine Elementary SchoolGrades: PK-5Distance: 1.5 mi
- 10/10Victory Middle SchoolGrades: 6-8Distance: 0.4 mi
- 6/10Meridian High SchoolGrades: 9-12Distance: 2.4 mi
Schools provided by the listing agent
- Elementary: Siena
- Middle: Lake Hazel
- High: Mountain View
- District: West Ada School District
Source: IMLS. This data may not be complete. We recommend contacting the local school district to confirm school assignments for this home.
