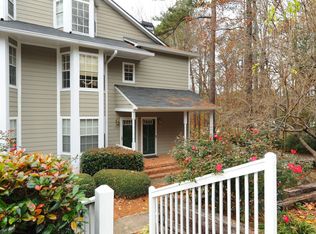Closed
$285,000
2547 Oakridge Pl, Decatur, GA 30033
3beds
1,542sqft
Townhouse
Built in 1984
566.28 Square Feet Lot
$279,000 Zestimate®
$185/sqft
$2,205 Estimated rent
Home value
$279,000
$251,000 - $310,000
$2,205/mo
Zestimate® history
Loading...
Owner options
Explore your selling options
What's special
OAK GROVE TOWNHOME! In one of the finest school districts in Dekalb county. Three level (2 story) condominium with tons of bonus space. The large loft with a full bath makes for the perfect roommate plan. Kitchen has a bay window and double-pane thermal glass throughout the entire home. Granite countertops, double undermount stainless steel sinks, all Kenmore appliances with gas range, vent, and built in microwave. Large pantry and tons of cabinetry and storage. The dining room is open to a huge living room with high ceilings, book shelves and track lights. Master bedroom has a very large deep walk-in closet. Gas starter fireplace, oversized balcony with beautiful views of nature. Several large storage and utility closets. Real hardwood floors, updated 2022 water heater, and high production HV/AC system. Washer and dryer included. One of the few homes that have a covered, deeded, parking space. Very well-run HOA and a beautiful community swimming pool. Walk to schools, shopping and many restaurants. Close to Emory University and the CDC.
Zillow last checked: 8 hours ago
Listing updated: July 23, 2025 at 09:51am
Listed by:
Josh Wittenberg 678-687-1772,
RE/MAX Metro Atlanta
Bought with:
Kelly Carnahan, 167598
Realty Professionals
Source: GAMLS,MLS#: 10334458
Facts & features
Interior
Bedrooms & bathrooms
- Bedrooms: 3
- Bathrooms: 2
- Full bathrooms: 2
- Main level bathrooms: 1
- Main level bedrooms: 2
Kitchen
- Features: Breakfast Area, Breakfast Bar, Pantry
Heating
- Central, Natural Gas
Cooling
- Ceiling Fan(s), Central Air, Electric
Appliances
- Included: Dishwasher, Disposal, Dryer, Gas Water Heater, Microwave, Refrigerator, Washer
- Laundry: Other
Features
- Bookcases, Roommate Plan, Vaulted Ceiling(s), Walk-In Closet(s)
- Flooring: Carpet, Hardwood
- Windows: Bay Window(s), Double Pane Windows
- Basement: Crawl Space
- Number of fireplaces: 1
- Fireplace features: Family Room, Gas Log, Gas Starter
- Common walls with other units/homes: End Unit
Interior area
- Total structure area: 1,542
- Total interior livable area: 1,542 sqft
- Finished area above ground: 1,542
- Finished area below ground: 0
Property
Parking
- Total spaces: 1
- Parking features: Assigned, Carport
- Has carport: Yes
Features
- Levels: Two
- Stories: 2
- Patio & porch: Deck
- Has private pool: Yes
- Pool features: In Ground
- Body of water: None
Lot
- Size: 566.28 sqft
- Features: Corner Lot
Details
- Parcel number: 18 148 16 060
Construction
Type & style
- Home type: Townhouse
- Architectural style: Traditional
- Property subtype: Townhouse
- Attached to another structure: Yes
Materials
- Other
- Foundation: Slab
- Roof: Composition
Condition
- Resale
- New construction: No
- Year built: 1984
Utilities & green energy
- Sewer: Public Sewer
- Water: Public
- Utilities for property: Cable Available, Electricity Available, High Speed Internet, Natural Gas Available, Phone Available, Sewer Available, Water Available
Green energy
- Energy efficient items: Thermostat, Water Heater
- Water conservation: Low-Flow Fixtures
Community & neighborhood
Security
- Security features: Carbon Monoxide Detector(s)
Community
- Community features: Street Lights, Near Public Transport, Walk To Schools, Near Shopping
Location
- Region: Decatur
- Subdivision: Oakridge
HOA & financial
HOA
- Has HOA: Yes
- HOA fee: $5,700 annually
- Services included: Other
Other
Other facts
- Listing agreement: Exclusive Right To Sell
Price history
| Date | Event | Price |
|---|---|---|
| 10/15/2024 | Sold | $285,000-3.4%$185/sqft |
Source: | ||
| 9/13/2024 | Pending sale | $295,000$191/sqft |
Source: | ||
| 8/26/2024 | Price change | $295,000-4.8%$191/sqft |
Source: | ||
| 8/16/2024 | Price change | $309,9000%$201/sqft |
Source: | ||
| 7/29/2024 | Price change | $310,000-4.6%$201/sqft |
Source: | ||
Public tax history
| Year | Property taxes | Tax assessment |
|---|---|---|
| 2025 | $3,922 -32.6% | $122,720 -1.7% |
| 2024 | $5,823 +13.3% | $124,840 +13.2% |
| 2023 | $5,140 +8.1% | $110,240 +8.3% |
Find assessor info on the county website
Neighborhood: North Decatur
Nearby schools
GreatSchools rating
- 8/10Oak Grove Elementary SchoolGrades: PK-5Distance: 0.9 mi
- 5/10Henderson Middle SchoolGrades: 6-8Distance: 3.5 mi
- 7/10Lakeside High SchoolGrades: 9-12Distance: 1.5 mi
Schools provided by the listing agent
- Elementary: Oak Grove
- Middle: Henderson
- High: Lakeside
Source: GAMLS. This data may not be complete. We recommend contacting the local school district to confirm school assignments for this home.
Get a cash offer in 3 minutes
Find out how much your home could sell for in as little as 3 minutes with a no-obligation cash offer.
Estimated market value$279,000
Get a cash offer in 3 minutes
Find out how much your home could sell for in as little as 3 minutes with a no-obligation cash offer.
Estimated market value
$279,000
