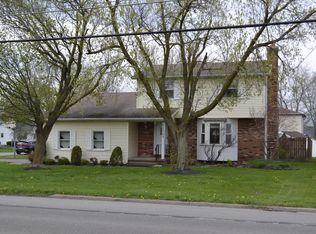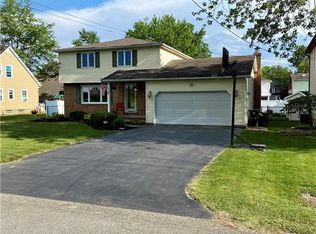OPEN HOUSE CANCELLED Beautifully updated split level. Inviting and spacious living room with vaulted ceilings. Fully remodeled kitchen with soft close maple cabinets, sizable pantry, large eat in area, all appliances included. Bright and sunny 3 season room, insulated and installed together with patio less than 7 yrs ago. Half a bath completes the first floor. Upstairs you will find generous sized master bedroom with walk-in closet. 2 additional bedrooms and a tastefully updated full bath. Peaceful, partially fenced yard, invisible fence all around the house, collar included in the sale. Showings begin 6/23/2022 9:00am-any offers due 7/1/2022 starting at 12:00 pm
This property is off market, which means it's not currently listed for sale or rent on Zillow. This may be different from what's available on other websites or public sources.

