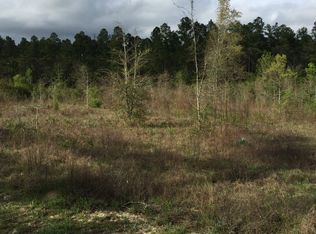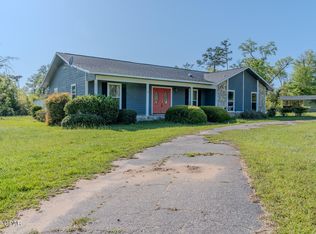Sold for $500,000
$500,000
2547 Indian Springs Rd, Marianna, FL 32446
3beds
3,027sqft
Single Family Residence
Built in 2000
5.02 Acres Lot
$489,000 Zestimate®
$165/sqft
$1,934 Estimated rent
Home value
$489,000
Estimated sales range
Not available
$1,934/mo
Zestimate® history
Loading...
Owner options
Explore your selling options
What's special
Discover the elegance of this stunning custom-designed home by renowned Donofro Architects. Nestled on over 5 acres, with 2.7 acres beautifully cleared and landscaped, this home offers the perfect blend of modern comfort and serene living. The open-concept floorplan is perfect for everyday living and entertaining, featuring new vinyl plank flooring throughout and large windows that frame the breathtaking views of the expansive yard.
The freshly painted interior showcases vaulted ceilings in the living areas, a cozy fireplace, and custom-built-ins in multiple rooms, adding both character and functionality. Two of the spacious bedrooms offer private access to the multi-level back deck, freshly stained and ready for outdoor enjoyment. You'll love the large laundry area, perfect for keeping things organized, and the yard's immaculately landscaped grounds provide beauty and privacy in this deed-restricted subdivision.
This home is a true architectural gem, offering both style and tranquility—ready for you to move in and make it your own.
Zillow last checked: 8 hours ago
Listing updated: December 02, 2025 at 03:43am
Listed by:
Lauren M Lyons 850-209-5710,
Chipola Realty,
Kathy S Milton 850-209-8013,
Chipola Realty
Bought with:
Lauren M Lyons, BK3204925
Chipola Realty
Kathy S Milton, BK659573
Chipola Realty
Source: CPAR,MLS#: 763570
Facts & features
Interior
Bedrooms & bathrooms
- Bedrooms: 3
- Bathrooms: 2
- Full bathrooms: 2
Primary bedroom
- Level: First
- Dimensions: 25.16 x 13.65
Bedroom
- Level: First
- Dimensions: 21.73 x 13.68
Bedroom
- Level: First
- Dimensions: 13.5 x 13.5
Primary bathroom
- Level: First
- Dimensions: 21.6 x 9.5
Dining room
- Level: First
- Dimensions: 18.77 x 11.57
Other
- Level: First
- Dimensions: 14.99 x 5.4
Kitchen
- Level: First
- Dimensions: 11.09 x 14.35
Laundry
- Level: First
- Dimensions: 14.96 x 10.18
Living room
- Level: First
- Dimensions: 27.65 x 19.63
Interior area
- Total structure area: 3,027
- Total interior livable area: 3,027 sqft
Property
Parking
- Total spaces: 2
- Parking features: Garage
- Garage spaces: 2
Features
- Levels: One
- Stories: 1
Lot
- Size: 5.02 Acres
- Dimensions: 206 x 58 x 55 x 319 Appro x
Details
- Parcel number: 074N09021900000110
Construction
Type & style
- Home type: SingleFamily
- Architectural style: Ranch
- Property subtype: Single Family Residence
Condition
- New construction: No
- Year built: 2000
Utilities & green energy
- Sewer: Public Sewer
Community & neighborhood
Community
- Community features: Short Term Rental Allowed
Location
- Region: Marianna
- Subdivision: Indian Springs
Price history
| Date | Event | Price |
|---|---|---|
| 7/2/2025 | Sold | $500,000-11.5%$165/sqft |
Source: | ||
| 5/23/2025 | Pending sale | $565,000$187/sqft |
Source: | ||
| 3/11/2025 | Price change | $565,000-5%$187/sqft |
Source: | ||
| 10/7/2024 | Listed for sale | $595,000$197/sqft |
Source: | ||
Public tax history
| Year | Property taxes | Tax assessment |
|---|---|---|
| 2024 | $5,705 +69.6% | $426,795 +44.1% |
| 2023 | $3,364 +9.8% | $296,135 +3% |
| 2022 | $3,063 -0.4% | $287,510 +3% |
Find assessor info on the county website
Neighborhood: 32446
Nearby schools
GreatSchools rating
- 5/10MARIANNA K-8 SCHOOL-0051Grades: K-8Distance: 4.3 mi
- 3/10Marianna High SchoolGrades: 9-12Distance: 4.5 mi
Schools provided by the listing agent
- Elementary: Marianna K-8
- Middle: Marianna K-8
- High: Marianna
Source: CPAR. This data may not be complete. We recommend contacting the local school district to confirm school assignments for this home.
Get pre-qualified for a loan
At Zillow Home Loans, we can pre-qualify you in as little as 5 minutes with no impact to your credit score.An equal housing lender. NMLS #10287.

