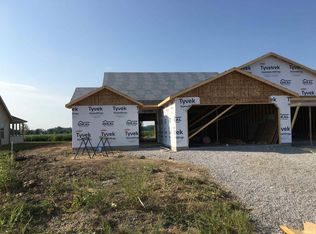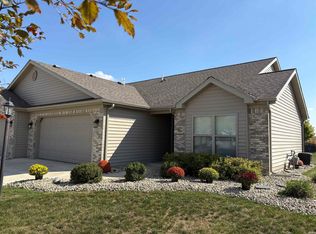Closed
Zestimate®
$215,000
2547 Hogans Aly, Decatur, IN 46733
2beds
1,282sqft
Condominium
Built in 2019
-- sqft lot
$215,000 Zestimate®
$--/sqft
$1,637 Estimated rent
Home value
$215,000
Estimated sales range
Not available
$1,637/mo
Zestimate® history
Loading...
Owner options
Explore your selling options
What's special
This home has a First Right Contingency. Just like NEW! This super nice villa features 2 bedrooms, 2 full baths, custom cabinetry, great room with a cathedral ceiling, custom interior shutters, 3 season room, nice laundry room off the kitchen, extra wide woodwork, and a 2-car attached garage! Range, Refrigerator, washer and dryer, window treatments, and garage storage cabinet all stay with the real estate. All information on this data sheet is deemed reliable but is not guaranteed. Buyer/Buyer's agent to confirm square footage and measurements.
Zillow last checked: 8 hours ago
Listing updated: October 08, 2025 at 10:51am
Listed by:
Missy J Burkhalter 260-301-6108,
Prestige Realty & Associates LLC
Bought with:
Missy J Burkhalter, RB14037762
Prestige Realty & Associates LLC
Source: IRMLS,MLS#: 202540723
Facts & features
Interior
Bedrooms & bathrooms
- Bedrooms: 2
- Bathrooms: 2
- Full bathrooms: 2
- Main level bedrooms: 2
Bedroom 1
- Level: Main
Bedroom 2
- Level: Main
Dining room
- Level: Main
- Area: 108
- Dimensions: 12 x 9
Kitchen
- Level: Main
- Area: 120
- Dimensions: 12 x 10
Living room
- Level: Main
- Area: 306
- Dimensions: 18 x 17
Heating
- Natural Gas
Cooling
- Central Air
Features
- Has basement: No
- Has fireplace: No
Interior area
- Total structure area: 1,282
- Total interior livable area: 1,282 sqft
- Finished area above ground: 1,282
- Finished area below ground: 0
Property
Parking
- Total spaces: 2
- Parking features: Attached
- Attached garage spaces: 2
Features
- Levels: One
- Stories: 1
Lot
- Size: 7,840 sqft
- Dimensions: 53 X 150
- Features: Level
Details
- Parcel number: 010228401001.227014
Construction
Type & style
- Home type: Condo
- Property subtype: Condominium
Materials
- Brick, Vinyl Siding
- Foundation: Slab
Condition
- New construction: No
- Year built: 2019
Utilities & green energy
- Sewer: City
- Water: City
Community & neighborhood
Location
- Region: Decatur
- Subdivision: Meadows at Cross Creek
HOA & financial
HOA
- Has HOA: Yes
- HOA fee: $90 monthly
Price history
| Date | Event | Price |
|---|---|---|
| 10/8/2025 | Sold | $215,000-8.3% |
Source: | ||
| 7/31/2025 | Listed for sale | $234,500 |
Source: | ||
| 7/20/2025 | Listing removed | $234,500 |
Source: | ||
| 6/4/2025 | Price change | $234,500-2.1% |
Source: | ||
| 3/21/2025 | Listed for sale | $239,500+20.4% |
Source: | ||
Public tax history
| Year | Property taxes | Tax assessment |
|---|---|---|
| 2024 | $1,825 +7.7% | $196,100 +7.5% |
| 2023 | $1,695 +7.8% | $182,500 +7.7% |
| 2022 | $1,573 +7.4% | $169,500 +7.8% |
Find assessor info on the county website
Neighborhood: 46733
Nearby schools
GreatSchools rating
- 8/10Bellmont Middle SchoolGrades: 6-8Distance: 2.4 mi
- 7/10Bellmont Senior High SchoolGrades: 9-12Distance: 2.3 mi
Schools provided by the listing agent
- Elementary: Bellmont
- Middle: Bellmont
- High: Bellmont
- District: North Adams Community
Source: IRMLS. This data may not be complete. We recommend contacting the local school district to confirm school assignments for this home.
Get pre-qualified for a loan
At Zillow Home Loans, we can pre-qualify you in as little as 5 minutes with no impact to your credit score.An equal housing lender. NMLS #10287.

