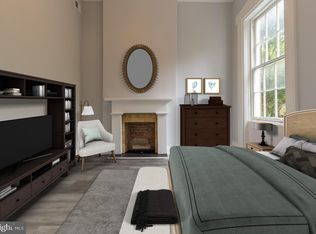Located in Grad Hospital, this newer construction condo is just a few years old. It consists of 3 floors. The main living area is a large open floor concept with acacia hardwoods and massive windows that allow tons of natural light from sun up to sundown. A very spacious kitchen with plenty of cabinet space and high-end quartz counter tops. There is a powder room as well in the living area and thoughtfully designed closet space for extra storage under the staircase. Washer/dryer in unit also on first floor. Up the stairs to the second floor, you'll find the large sound-proofed master bedroom that fits a king size bed with ease and has two spacious closets. A large floor to ceiling window brings plenty of natural light into the room. The master bathroom is connected with dual vanity and a large marble shower. Across the hall is the 2nd bedroom that fits a queen comfortably. This also has its own full bathroom with shower/tub. There is one large closet. Following the stairs up to the roof, there is a wet bar with small refrigerator perfect for hosting. The roof is private and has unbeatable views of the Philly Skyline and epic unobstructed views of sunrise and sunset. There is private parking attached to the condo. This carport is shared with unit 2 (they're lovely!) It's a great location for any grad student as Penn, Drexel , and CHOP are a stone's throw away just over the bridge. You're a 10 minute walk to Fitler Square/ Schuylkill Trail, 20 minute walk to Rittenhouse Square, and 15 drive to the airport. *Unit being rented fully furnished*
Townhouse for rent
$3,000/mo
2547 Grays Ferry Ave APT 3, Philadelphia, PA 19146
2beds
1,257sqft
Price is base rent and doesn't include required fees.
Townhouse
Available Tue Jul 1 2025
Cats, dogs OK
Central air, electric
Dryer in unit laundry
1 Carport space parking
Natural gas, forced air
What's special
Massive windowsSound-proofed master bedroomTons of natural lightAcacia hardwoodsLarge closetLarge marble showerSpacious kitchen
- 22 days
- on Zillow |
- -- |
- -- |
Travel times
Facts & features
Interior
Bedrooms & bathrooms
- Bedrooms: 2
- Bathrooms: 3
- Full bathrooms: 2
- 1/2 bathrooms: 1
Heating
- Natural Gas, Forced Air
Cooling
- Central Air, Electric
Appliances
- Laundry: Dryer In Unit, In Unit, Main Level, Washer In Unit
Features
- Flooring: Hardwood
- Furnished: Yes
Interior area
- Total interior livable area: 1,257 sqft
Property
Parking
- Total spaces: 1
- Parking features: Carport, Covered
- Has carport: Yes
- Details: Contact manager
Features
- Exterior features: Contact manager
Construction
Type & style
- Home type: Townhouse
- Architectural style: Contemporary
- Property subtype: Townhouse
Condition
- Year built: 2020
Building
Management
- Pets allowed: Yes
Community & HOA
Location
- Region: Philadelphia
Financial & listing details
- Lease term: Contact For Details
Price history
| Date | Event | Price |
|---|---|---|
| 5/13/2025 | Listed for rent | $3,000$2/sqft |
Source: Bright MLS #PAPH2480304 | ||
| 6/26/2024 | Listing removed | -- |
Source: Zillow Rentals | ||
| 6/4/2024 | Listed for rent | $3,000$2/sqft |
Source: Zillow Rentals | ||
| 12/21/2020 | Sold | $505,000-1%$402/sqft |
Source: Agent Provided | ||
| 11/5/2020 | Pending sale | $510,000$406/sqft |
Source: Keller Williams Philly #PAPH920212 | ||
![[object Object]](https://photos.zillowstatic.com/fp/8201f45328f37c558534b77197015dff-p_i.jpg)
