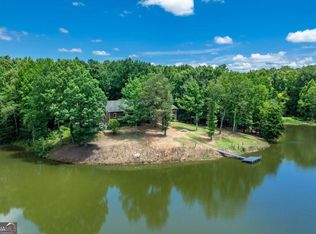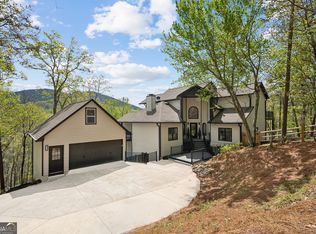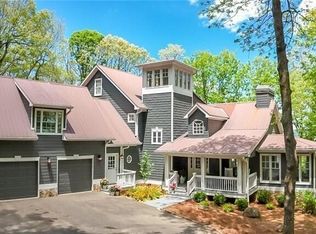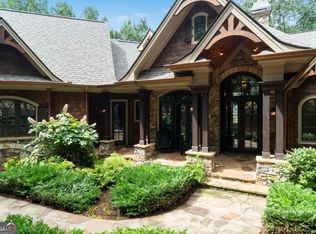Private 35-acre equestrian estate just minutes from downtown Jasper, GA. This secluded yet conveniently located property in the mountains of Pickens County features a 5,000± sq ft custom home with 4 bedrooms, 3 full baths, and 2 half baths. The home showcases natural stone and Hardie plank exterior, 17' foyer ceiling, 12' ceilings throughout, and multiple flagstone and wooden decks.
The open kitchen offers granite countertops, stainless appliances, double oven, built-in refrigerator, and a wood-burning fireplace. The main-level primary suite includes private deck access, a spa-style bath with tile walk-in shower, soaking tub room, and a massive walk-in closet. Additional features include a guest suite with private bath, bar room with wine coolers and flat-screen TV, second living area with stone fireplace, sunroom, and a finished basement with full kitchen and half bath.
Equestrian facilities include a 9-stall barn with 16' rubber-paved aisle, rubber-matted stalls, hot/cold wash rack, feed room, half bath, and a 1BR/1BA caretaker apartment. Adjacent are a 30x60 enclosed shop with power, and an 85x185 riding arena. Approx. 9 acres of 4-rail fenced pasture. Two wells service the home and barn separately. Whole-home propane Generac generator installed with weekly self-test.
Bonus: Full access to a private lake for fishing and kayaking.
Pending
Price increase: $60K (11/5)
$1,650,000
2547 Grandview Rd, Jasper, GA 30143
4beds
5,000sqft
Est.:
Single Family Residence
Built in 2002
34.23 Acres Lot
$1,551,700 Zestimate®
$330/sqft
$-- HOA
What's special
Wood-burning fireplaceMountains of pickens countyFeed roomStainless appliancesGranite countertopsOpen kitchenMassive walk-in closet
- 217 days |
- 120 |
- 1 |
Zillow last checked: 8 hours ago
Listing updated: November 05, 2025 at 07:58am
Listed by:
Justin Hasty 706-671-4554,
SmallTown Hunting Properties & Real Estate, LLC
Source: Greater Chattanooga Realtors,MLS#: 1515651
Facts & features
Interior
Bedrooms & bathrooms
- Bedrooms: 4
- Bathrooms: 5
- Full bathrooms: 3
- 1/2 bathrooms: 2
Heating
- Central, Wood
Cooling
- Central Air, Multi Units
Appliances
- Included: Built-In Electric Range, Bar Fridge, Built-In Freezer, Built-In Gas Oven, Built-In Gas Range, Built-In Electric Oven, Built-In Refrigerator, Double Oven, Dishwasher, Exhaust Fan, Electric Water Heater, Ice Maker, Microwave, Range Hood, Stainless Steel Appliance(s), Trash Compactor, Washer, Wine Cooler, Water Heater, Water Purifier, Wine Refrigerator, Wall Oven
Features
- Bar, Bookcases, Ceiling Fan(s), Chandelier, Granite Counters, High Ceilings, Kitchen Island, Recessed Lighting, Soaking Tub, Storage, Wet Bar, Walk-In Closet(s), Separate Shower, Separate Dining Room
- Flooring: Hardwood, Laminate, Tile
- Basement: Finished
- Number of fireplaces: 2
- Fireplace features: Blower Fan, Den, Kitchen, Living Room, Stone, Wood Burning
Interior area
- Total structure area: 5,000
- Total interior livable area: 5,000 sqft
- Finished area above ground: 4,000
- Finished area below ground: 894
Property
Parking
- Total spaces: 2
- Parking features: Asphalt, Basement, Circular Driveway, Driveway, Garage, Gated, Gravel, Paved, RV Access/Parking, Garage Faces Rear, Workshop in Garage
- Attached garage spaces: 2
Features
- Levels: Three Or More
- Patio & porch: Covered, Deck, Front Porch, Patio, Porch, Rear Porch, Side Porch, Porch - Covered
- Exterior features: Other, Private Entrance, Private Yard, RV Hookup, Storage
- Fencing: Cross Fenced,Fenced,Gate,Wood
- Has view: Yes
- View description: Hills, Mountain(s), Pasture, Trees/Woods
Lot
- Size: 34.23 Acres
- Features: Agricultural, Back Yard, Farm, Front Yard, Irregular Lot, Landscaped, Meadow, Many Trees, Pasture, Paved, Private, Secluded, Sloped, Views, Waterfall, Wooded, Rural
Details
- Additional structures: Barn(s), Corral(s), Equipment Building, Guest House, Stable(s), Second Residence, Shed(s), Storage, Workshop
- Parcel number: 028 019
- Special conditions: Standard
- Other equipment: Generator
Construction
Type & style
- Home type: SingleFamily
- Architectural style: Other
- Property subtype: Single Family Residence
Materials
- HardiPlank Type
- Foundation: Concrete Perimeter
- Roof: Shingle
Condition
- Updated/Remodeled
- New construction: No
- Year built: 2002
Utilities & green energy
- Sewer: Septic Tank
- Water: Well
- Utilities for property: Cable Available, Electricity Connected, Phone Available, Propane, Water Connected
Community & HOA
Community
- Features: Dock, Fishing, Gated, Lake
- Subdivision: None
HOA
- Has HOA: No
Location
- Region: Jasper
Financial & listing details
- Price per square foot: $330/sqft
- Tax assessed value: $1,528,662
- Annual tax amount: $11,914
- Date on market: 6/27/2025
- Listing terms: Cash,Conventional,FHA,VA Loan
- Road surface type: Asphalt, Paved
Estimated market value
$1,551,700
$1.47M - $1.63M
$3,475/mo
Price history
Price history
| Date | Event | Price |
|---|---|---|
| 11/5/2025 | Pending sale | $1,650,000+3.8%$330/sqft |
Source: Greater Chattanooga Realtors #1515651 Report a problem | ||
| 10/15/2025 | Price change | $1,590,000-6.5%$318/sqft |
Source: | ||
| 9/4/2025 | Price change | $1,700,000-5.6%$340/sqft |
Source: Greater Chattanooga Realtors #1515651 Report a problem | ||
| 6/27/2025 | Price change | $1,800,000+1.4%$360/sqft |
Source: Greater Chattanooga Realtors #1515651 Report a problem | ||
| 10/12/2024 | Listing removed | $1,800 |
Source: Zillow Rentals Report a problem | ||
Public tax history
Public tax history
| Year | Property taxes | Tax assessment |
|---|---|---|
| 2024 | $11,915 -1.5% | $611,465 |
| 2023 | $12,101 -2.7% | $611,465 |
| 2022 | $12,436 +38% | $611,465 +46.1% |
Find assessor info on the county website
BuyAbility℠ payment
Est. payment
$9,613/mo
Principal & interest
$8127
Property taxes
$908
Home insurance
$578
Climate risks
Neighborhood: 30143
Nearby schools
GreatSchools rating
- 6/10Jasper Middle SchoolGrades: 5-6Distance: 3.1 mi
- 3/10Pickens County Middle SchoolGrades: 7-8Distance: 3.9 mi
- 6/10Pickens County High SchoolGrades: 9-12Distance: 3.2 mi
Schools provided by the listing agent
- Elementary: Jasper Elementary
- Middle: Pickens Co Middle
- High: Pickens Co High
Source: Greater Chattanooga Realtors. This data may not be complete. We recommend contacting the local school district to confirm school assignments for this home.
- Loading





