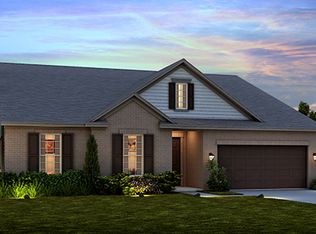Closed
$760,000
2547 Enchanto Rd, York, SC 29745
5beds
5,411sqft
Single Family Residence
Built in 2015
0.46 Acres Lot
$822,700 Zestimate®
$140/sqft
$4,644 Estimated rent
Home value
$822,700
$782,000 - $864,000
$4,644/mo
Zestimate® history
Loading...
Owner options
Explore your selling options
What's special
Discover perfection in this 5-bedroom, 4.5-bath haven. Nestled on a serene cul-de-sac with water views, this spacious home boasts a covered front porch entry and upper veranda. A large stone fireplace graces the two-story great room, while the gourmet kitchen stuns with double ovens, gas cooktop, and a butler's pantry. The primary suite rests on the main level with a spa-like bath and large walk in closet. Upstairs a large bonus room leads to the veranda. The walk-out basement houses a theater, fifth bedroom with en suite bath, storage, and a patio leading to the back yard which extends past the fence line. Amazing upgrades - see attachments! Climate controlled attic and basement storage, tankless water heater, acoustic underlay to enhance wood floors and more. Amazing Clover schools and so close to the Allison Creek boat ramp. A blend of luxury and comfort welcomes you home.
Zillow last checked: 8 hours ago
Listing updated: December 01, 2023 at 11:01am
Listing Provided by:
Kalie Koivisto kkoivisto@cottinghamchalk.com,
COMPASS
Bought with:
Qulia Brunson
Realty ONE Group Select
Source: Canopy MLS as distributed by MLS GRID,MLS#: 4061936
Facts & features
Interior
Bedrooms & bathrooms
- Bedrooms: 5
- Bathrooms: 5
- Full bathrooms: 4
- 1/2 bathrooms: 1
- Main level bedrooms: 1
Primary bedroom
- Level: Main
Primary bedroom
- Level: Main
Bedroom s
- Level: Upper
Bedroom s
- Level: Basement
Bedroom s
- Level: Upper
Bedroom s
- Level: Basement
Bathroom full
- Level: Main
Bathroom half
- Level: Main
Bathroom full
- Level: Upper
Bathroom full
- Level: Basement
Bathroom full
- Level: Main
Bathroom half
- Level: Main
Bathroom full
- Level: Upper
Bathroom full
- Level: Basement
Breakfast
- Level: Main
Breakfast
- Level: Main
Dining room
- Level: Main
Dining room
- Level: Main
Great room
- Level: Main
Great room
- Level: Basement
Great room
- Level: Main
Great room
- Level: Basement
Kitchen
- Level: Main
Kitchen
- Level: Main
Laundry
- Level: Main
Laundry
- Level: Main
Loft
- Level: Upper
Loft
- Level: Upper
Office
- Level: Main
Office
- Level: Main
Heating
- Heat Pump
Cooling
- Ceiling Fan(s), Heat Pump
Appliances
- Included: Dishwasher, Disposal, Double Oven, Filtration System, Gas Cooktop, Plumbed For Ice Maker, Tankless Water Heater, Wall Oven
- Laundry: Electric Dryer Hookup, Laundry Room, Main Level
Features
- Built-in Features, Soaking Tub, Kitchen Island, Open Floorplan, Pantry, Tray Ceiling(s)(s), Vaulted Ceiling(s)(s)
- Flooring: Carpet, Tile, Wood
- Basement: Finished
- Attic: Pull Down Stairs
Interior area
- Total structure area: 3,832
- Total interior livable area: 5,411 sqft
- Finished area above ground: 3,832
- Finished area below ground: 1,579
Property
Parking
- Total spaces: 2
- Parking features: Attached Garage, Garage on Main Level
- Attached garage spaces: 2
Features
- Levels: Two
- Stories: 2
- Patio & porch: Covered, Deck, Front Porch, Patio, Rear Porch
- Fencing: Fenced
Lot
- Size: 0.46 Acres
- Features: Cul-De-Sac, Private
Details
- Parcel number: 5500101038
- Zoning: RMX-10
- Special conditions: Relocation
Construction
Type & style
- Home type: SingleFamily
- Property subtype: Single Family Residence
Materials
- Brick Partial, Fiber Cement
Condition
- New construction: No
- Year built: 2015
Details
- Builder name: Meritage Homes
Utilities & green energy
- Sewer: Public Sewer
- Water: City
Community & neighborhood
Security
- Security features: Radon Mitigation System
Location
- Region: York
- Subdivision: Palm Tree Cove II
HOA & financial
HOA
- Has HOA: Yes
- HOA fee: $105 quarterly
- Association name: Palm Tree Cove 2
Other
Other facts
- Listing terms: Cash,Conventional,Relocation Property
- Road surface type: Concrete
Price history
| Date | Event | Price |
|---|---|---|
| 11/30/2023 | Sold | $760,000-1.9%$140/sqft |
Source: | ||
| 9/22/2023 | Pending sale | $775,000$143/sqft |
Source: | ||
| 9/13/2023 | Price change | $775,000-1.9%$143/sqft |
Source: | ||
| 8/25/2023 | Listed for sale | $790,000+56.4%$146/sqft |
Source: | ||
| 10/15/2019 | Sold | $505,000-6.1%$93/sqft |
Source: | ||
Public tax history
| Year | Property taxes | Tax assessment |
|---|---|---|
| 2025 | -- | $31,924 -27.3% |
| 2024 | $4,152 +43.9% | $43,886 +121.4% |
| 2023 | $2,885 +20.2% | $19,826 |
Find assessor info on the county website
Neighborhood: 29745
Nearby schools
GreatSchools rating
- 6/10Bethel Elementary SchoolGrades: PK-5Distance: 4.6 mi
- 5/10Oakridge Middle SchoolGrades: 6-8Distance: 6.2 mi
- 9/10Clover High SchoolGrades: 9-12Distance: 7.5 mi
Schools provided by the listing agent
- Elementary: Bethel
- Middle: Oakridge
- High: Clover
Source: Canopy MLS as distributed by MLS GRID. This data may not be complete. We recommend contacting the local school district to confirm school assignments for this home.
Get a cash offer in 3 minutes
Find out how much your home could sell for in as little as 3 minutes with a no-obligation cash offer.
Estimated market value
$822,700
Get a cash offer in 3 minutes
Find out how much your home could sell for in as little as 3 minutes with a no-obligation cash offer.
Estimated market value
$822,700
