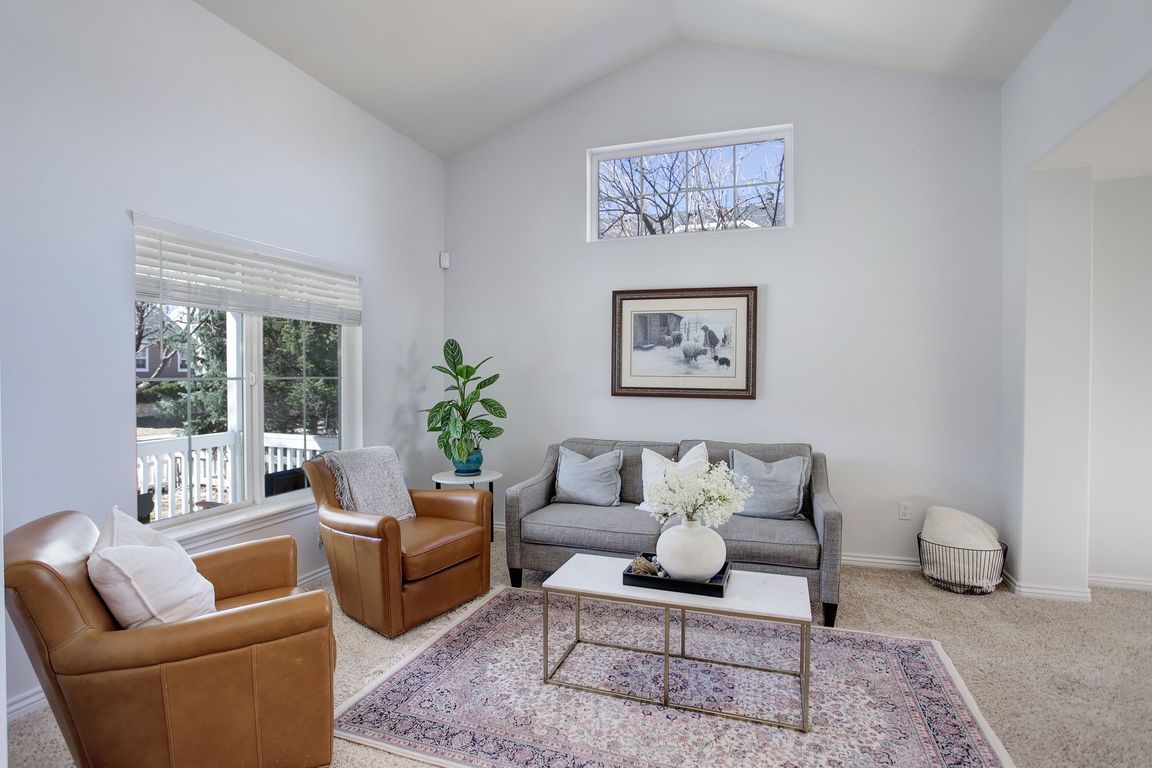
For sale
$1,040,000
5beds
3,332sqft
2547 Concord Cir, Lafayette, CO 80026
5beds
3,332sqft
Residential-detached, residential
Built in 1997
7,159 sqft
3 Attached garage spaces
$312 price/sqft
$92 monthly HOA fee
What's special
Mature treesPrivate deckPrimary suiteGenerously sized backyardWelcoming front porchNew exterior paintNew appliances
Striking first impression as you arrive to this immaculate home in the highly desirable Indian Peaks. The white picket fence, welcoming front porch, and new exterior paint welcome you with tremendous curb appeal. High ceilings and neutral paint tones in the formal living room create a calming atmosphere. The eat-in kitchen ...
- 115 days |
- 324 |
- 9 |
Source: IRES,MLS#: 1037231
Travel times
Kitchen
Living Room
Primary Bedroom
Zillow last checked: 7 hours ago
Listing updated: October 11, 2025 at 03:01pm
Listed by:
The Bernardi Group info@thebernardigroup.com,
Coldwell Banker Realty-Boulder
Source: IRES,MLS#: 1037231
Facts & features
Interior
Bedrooms & bathrooms
- Bedrooms: 5
- Bathrooms: 4
- Full bathrooms: 2
- 3/4 bathrooms: 1
- 1/2 bathrooms: 1
Primary bedroom
- Area: 240
- Dimensions: 16 x 15
Bedroom 2
- Area: 180
- Dimensions: 15 x 12
Bedroom 3
- Area: 130
- Dimensions: 13 x 10
Bedroom 4
- Area: 132
- Dimensions: 12 x 11
Bedroom 5
- Area: 144
- Dimensions: 12 x 12
Dining room
- Area: 143
- Dimensions: 13 x 11
Family room
- Area: 255
- Dimensions: 17 x 15
Kitchen
- Area: 208
- Dimensions: 16 x 13
Living room
- Area: 168
- Dimensions: 14 x 12
Heating
- Forced Air
Cooling
- Central Air
Appliances
- Included: Electric Range/Oven, Dishwasher, Refrigerator, Washer, Dryer, Microwave
- Laundry: Main Level
Features
- Eat-in Kitchen, Separate Dining Room, Cathedral/Vaulted Ceilings, Open Floorplan, Walk-In Closet(s), Open Floor Plan, Walk-in Closet
- Flooring: Wood, Wood Floors, Carpet
- Windows: Window Coverings, Skylight(s), Skylights
- Basement: Full,Crawl Space,Sump Pump
- Has fireplace: Yes
- Fireplace features: Gas, Living Room
Interior area
- Total structure area: 3,332
- Total interior livable area: 3,332 sqft
- Finished area above ground: 2,332
- Finished area below ground: 1,000
Video & virtual tour
Property
Parking
- Total spaces: 3
- Parking features: Garage - Attached
- Attached garage spaces: 3
- Details: Garage Type: Attached
Features
- Levels: Two
- Stories: 2
- Patio & porch: Patio, Deck
- Fencing: Fenced
Lot
- Size: 7,159 Square Feet
- Features: Sidewalks, Lawn Sprinkler System
Details
- Parcel number: R0128470
- Zoning: R1
- Special conditions: Private Owner
Construction
Type & style
- Home type: SingleFamily
- Architectural style: Contemporary/Modern
- Property subtype: Residential-Detached, Residential
Materials
- Wood/Frame
- Roof: Composition
Condition
- Not New, Previously Owned
- New construction: No
- Year built: 1997
Utilities & green energy
- Electric: Electric
- Gas: Natural Gas
- Sewer: City Sewer
- Water: City Water, City of Lafayette
- Utilities for property: Natural Gas Available, Electricity Available
Community & HOA
Community
- Features: Park
- Subdivision: Indian Peaks
HOA
- Has HOA: Yes
- Services included: Common Amenities, Trash, Management
- HOA fee: $92 monthly
Location
- Region: Lafayette
Financial & listing details
- Price per square foot: $312/sqft
- Tax assessed value: $940,400
- Annual tax amount: $5,256
- Date on market: 6/19/2025
- Listing terms: Cash,Conventional
- Exclusions: Seller's Personal Property
- Electric utility on property: Yes
- Road surface type: Paved, Asphalt