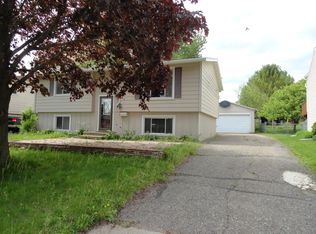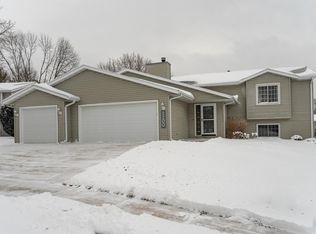Closed
$249,250
2547 Carla Ln NW, Rochester, MN 55901
3beds
1,584sqft
Single Family Residence
Built in 1982
8,276.4 Square Feet Lot
$252,400 Zestimate®
$157/sqft
$1,990 Estimated rent
Home value
$252,400
$232,000 - $275,000
$1,990/mo
Zestimate® history
Loading...
Owner options
Explore your selling options
What's special
Welcome to this beautifully maintained 3-bedroom, 2-bath home in a desirable Rochester neighborhood. Located on a quiet, mature cul-de-sac, this home offers easy access to popular restaurants, shopping, and amenities. The updated kitchen features modern finishes and mostly all new appliances. A newer deck provides the perfect space to relax or entertain. The highlight of this property is the extra-large, fully fenced backyard, offering plenty of room for outdoor activities and a great space for Fido to enjoy. With fresh paint and new flooring throughout, this home is ready for you to move in and make it your own.
Zillow last checked: 8 hours ago
Listing updated: May 15, 2025 at 03:07pm
Listed by:
Alex Mayer 507-696-7510,
eXp Realty
Bought with:
Robin Gwaltney
Re/Max Results
Source: NorthstarMLS as distributed by MLS GRID,MLS#: 6645199
Facts & features
Interior
Bedrooms & bathrooms
- Bedrooms: 3
- Bathrooms: 2
- Full bathrooms: 1
- 3/4 bathrooms: 1
Bedroom 1
- Level: Upper
- Area: 156 Square Feet
- Dimensions: 12x13
Bedroom 2
- Level: Upper
- Area: 99 Square Feet
- Dimensions: 11x9
Bedroom 3
- Level: Lower
- Area: 220 Square Feet
- Dimensions: 22x10
Bathroom
- Level: Upper
- Area: 40 Square Feet
- Dimensions: 8x5
Family room
- Level: Lower
- Area: 198 Square Feet
- Dimensions: 22x9
Kitchen
- Level: Upper
- Area: 192 Square Feet
- Dimensions: 12x16
Living room
- Level: Upper
- Area: 156 Square Feet
- Dimensions: 12x13
Heating
- Forced Air
Cooling
- Central Air
Appliances
- Included: Dishwasher, Dryer, Range, Refrigerator, Washer, Water Softener Owned
Features
- Basement: Block,Daylight,Finished,Full
- Has fireplace: No
Interior area
- Total structure area: 1,584
- Total interior livable area: 1,584 sqft
- Finished area above ground: 792
- Finished area below ground: 750
Property
Parking
- Parking features: Asphalt
Accessibility
- Accessibility features: None
Features
- Levels: Multi/Split
- Patio & porch: Deck
- Fencing: Chain Link,Full
Lot
- Size: 8,276 sqft
- Dimensions: 56 x 119 x 83 x 179
- Features: Irregular Lot
Details
- Additional structures: Storage Shed
- Foundation area: 792
- Parcel number: 742814011274
- Zoning description: Residential-Single Family
Construction
Type & style
- Home type: SingleFamily
- Property subtype: Single Family Residence
Materials
- Brick/Stone, Wood Siding, Block
Condition
- Age of Property: 43
- New construction: No
- Year built: 1982
Utilities & green energy
- Gas: Natural Gas
- Sewer: City Sewer/Connected
- Water: City Water/Connected
Community & neighborhood
Location
- Region: Rochester
- Subdivision: Kilpatricks Rep
HOA & financial
HOA
- Has HOA: No
Price history
| Date | Event | Price |
|---|---|---|
| 5/15/2025 | Sold | $249,250-3.4%$157/sqft |
Source: | ||
| 4/13/2025 | Pending sale | $258,000$163/sqft |
Source: | ||
| 4/3/2025 | Price change | $258,000-2.6%$163/sqft |
Source: | ||
| 3/18/2025 | Price change | $265,000-3.6%$167/sqft |
Source: | ||
| 2/27/2025 | Price change | $274,900-5.2%$174/sqft |
Source: | ||
Public tax history
| Year | Property taxes | Tax assessment |
|---|---|---|
| 2024 | $2,476 | $192,300 -0.9% |
| 2023 | -- | $194,000 +3.1% |
| 2022 | $2,288 +3.4% | $188,200 +15.1% |
Find assessor info on the county website
Neighborhood: 55901
Nearby schools
GreatSchools rating
- 5/10Sunset Terrace Elementary SchoolGrades: PK-5Distance: 0.6 mi
- 5/10John Adams Middle SchoolGrades: 6-8Distance: 1 mi
- 5/10John Marshall Senior High SchoolGrades: 8-12Distance: 1.1 mi
Schools provided by the listing agent
- Elementary: Sunset Terrace
- Middle: John Adams
- High: John Marshall
Source: NorthstarMLS as distributed by MLS GRID. This data may not be complete. We recommend contacting the local school district to confirm school assignments for this home.
Get a cash offer in 3 minutes
Find out how much your home could sell for in as little as 3 minutes with a no-obligation cash offer.
Estimated market value
$252,400
Get a cash offer in 3 minutes
Find out how much your home could sell for in as little as 3 minutes with a no-obligation cash offer.
Estimated market value
$252,400

